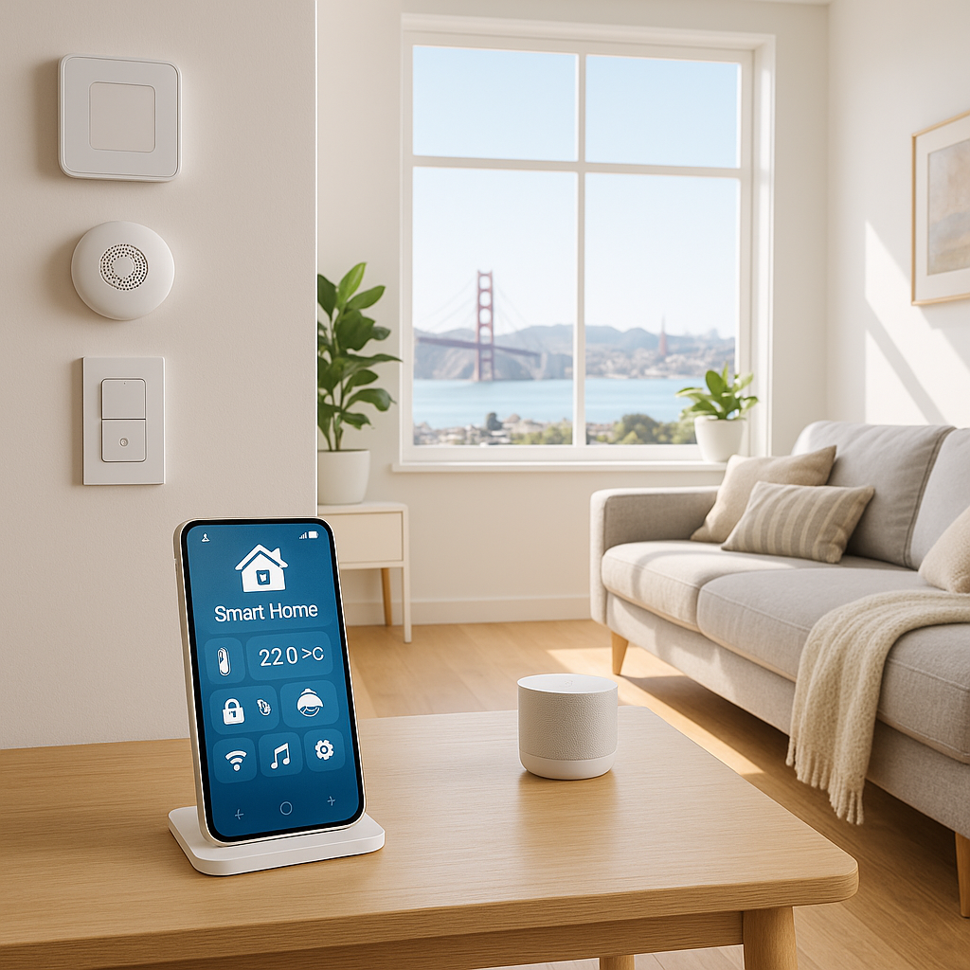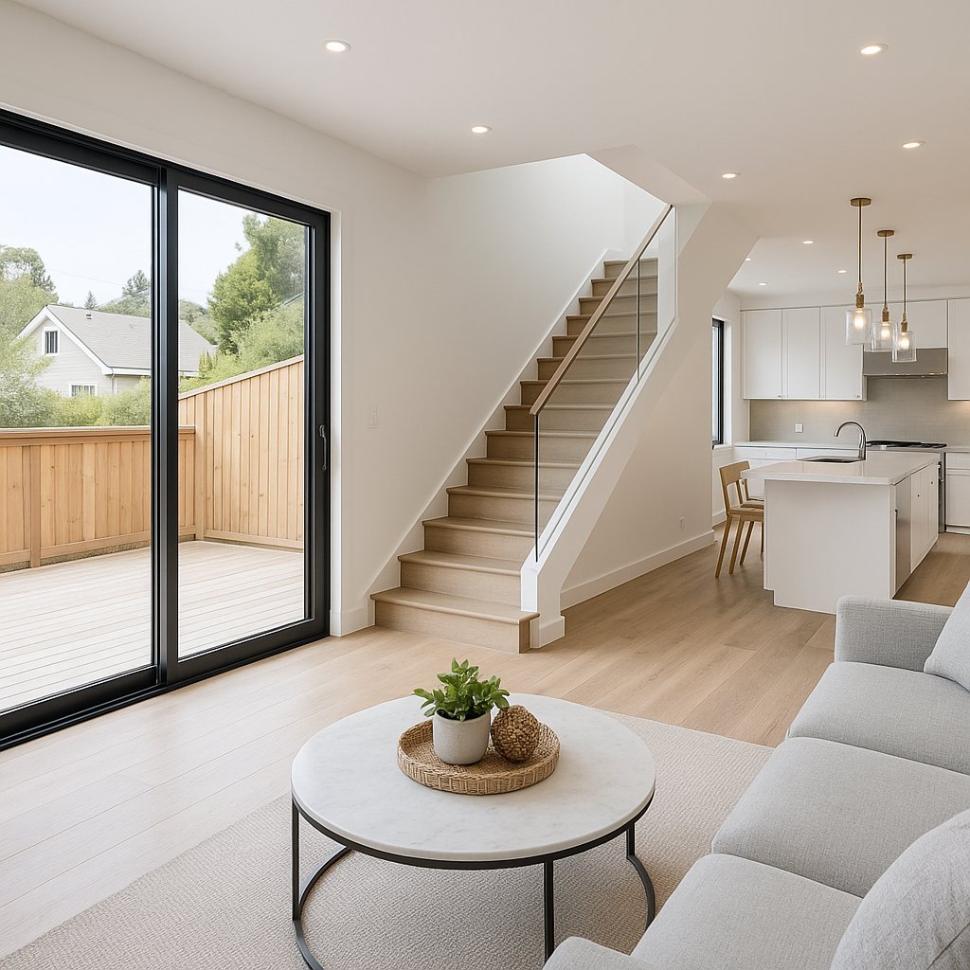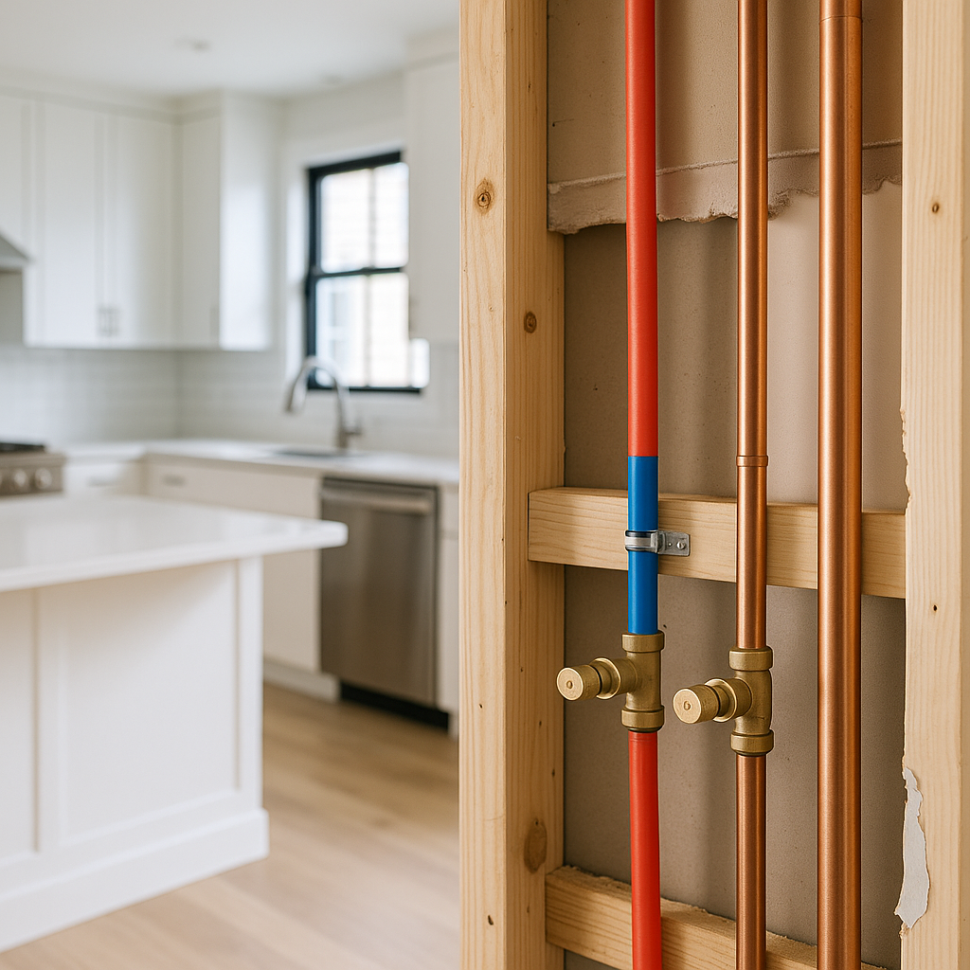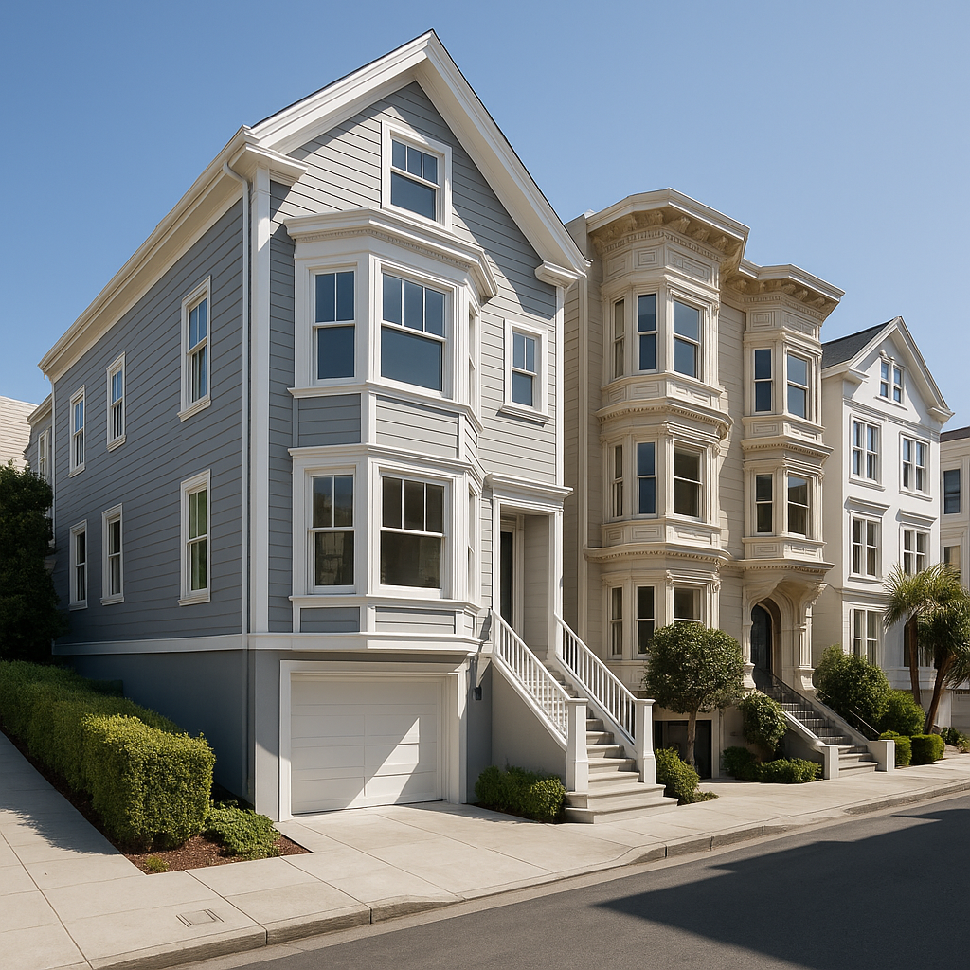Transform Your San Francisco Home with Smart Automation: A Guide to Planning and Budgeting
22 January, 2026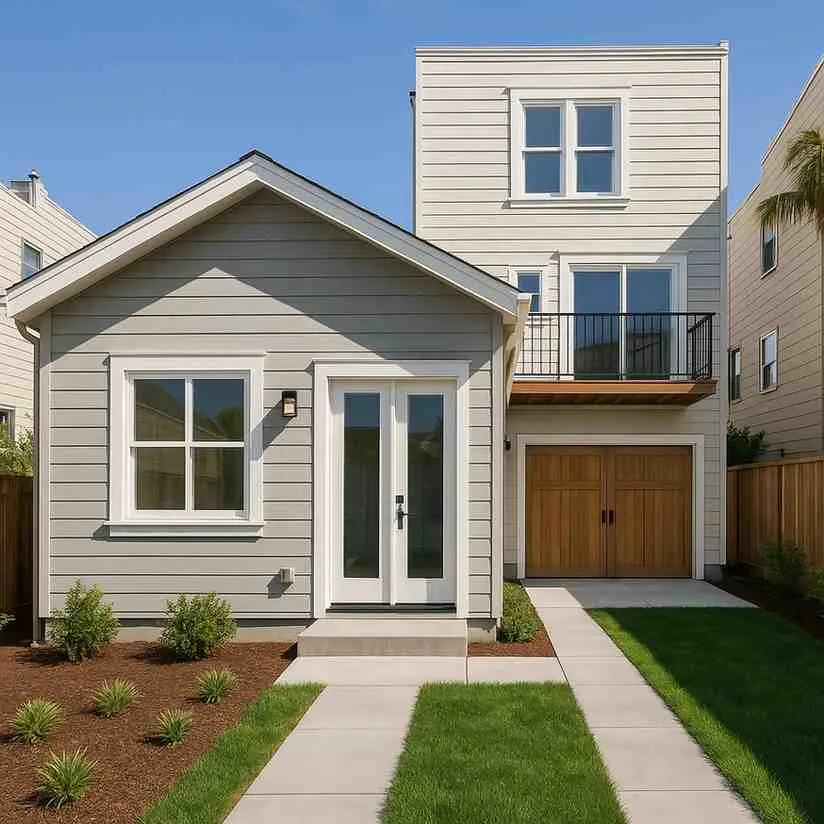
Transform Your San Francisco Property with ADUs and Garage Conversions: A Homeowner’s Guide
As a homeowner in San Francisco, transforming your property with an Accessory Dwelling Unit (ADU) or garage conversion can provide additional living space and increase your property value. However, understanding the planning process, costs, and legalities is crucial for a successful project.
Planning an ADU: Zoning and Permit Considerations in San Francisco
Before you start planning your ADU, it's vital to familiarize yourself with local zoning laws and permit requirements. In San Francisco, ADUs must comply with the following:
- Check zoning regulations to determine if your property is eligible for an ADU.
- Understand the maximum size and height limitations based on your lot size and zoning designation.
- Obtain the necessary permits from the San Francisco Planning Department, which include a building permit and possibly a conditional use permit.
Engaging a local architect or contractor familiar with ADU regulations can help streamline this process.
Maximizing Small Garage Conversions for Livable Space
Converting a small garage into a livable space requires creativity and efficient use of square footage. Here are practical tips:
- Consider an open floor plan to enhance the feeling of space.
- Utilize multifunctional furniture, such as foldable beds and expandable tables.
- Incorporate vertical storage solutions to reduce clutter.
- Use light colors in your design to create an airy atmosphere.
By focusing on design efficiency, you can create a welcoming environment without breaking the bank.
Utility Upgrades for ADUs: Plumbing and Electrical Requirements
Upgrading utilities for your ADU is a crucial step. Consider the following:
- Assess existing plumbing to determine if it can support additional fixtures.
- Upgrade electrical service to handle new appliances and lighting.
- Consult with licensed professionals to ensure compliance with local codes and safety standards.
While these upgrades add costs, they are necessary for the functionality and longevity of your ADU.
Budgeting and Financing Your ADU Project
Creating a realistic budget for your ADU or garage conversion is essential. Here are key factors to consider:
- Initial costs: Land use permits, architectural plans, and contractor fees.
- Construction costs: Building materials, labor, and unexpected expenses.
- Financing options: Look into loans specifically designed for ADUs, such as home equity lines of credit or personal loans.
- Consider potential rental income if you plan to lease the unit, which can offset costs.
Establishing a clear budget helps manage expectations and ensures you can complete your project without financial strain.
Design Trends for Modern Backyard ADUs
When designing your ADU, consider contemporary trends that can enhance both functionality and aesthetics:
- Incorporate sustainable materials and energy-efficient appliances.
- Opt for large windows and sliding doors to connect indoor and outdoor spaces.
- Utilize modern minimalist designs that prioritize simplicity and elegance.
- Consider smart home technology for added convenience.
Trendy designs not only improve livability but can also attract potential renters in the future.
Legal Requirements for ADUs in San Francisco
Understanding legal requirements is critical before beginning your project:
- ADUs must adhere to the California Building Code and local zoning laws.
- Ensure compliance with regulations regarding parking, access, and safety features.
- Review the process for converting existing structures versus building new units.
Consulting with a real estate attorney or local expert can help navigate these regulations effectively.
Construction Timelines: What to Expect for an ADU Build
Construction timelines for ADUs can vary significantly based on various factors:
- Permitting process can take anywhere from a few weeks to several months.
- Construction duration typically ranges from three to six months, depending on design complexity and contractor availability.
- Factor in potential delays due to weather or supply chain issues.
Setting realistic timelines can help you plan better and avoid frustration during the construction phase.

Location
The Richmond District, San Francisco, CA

