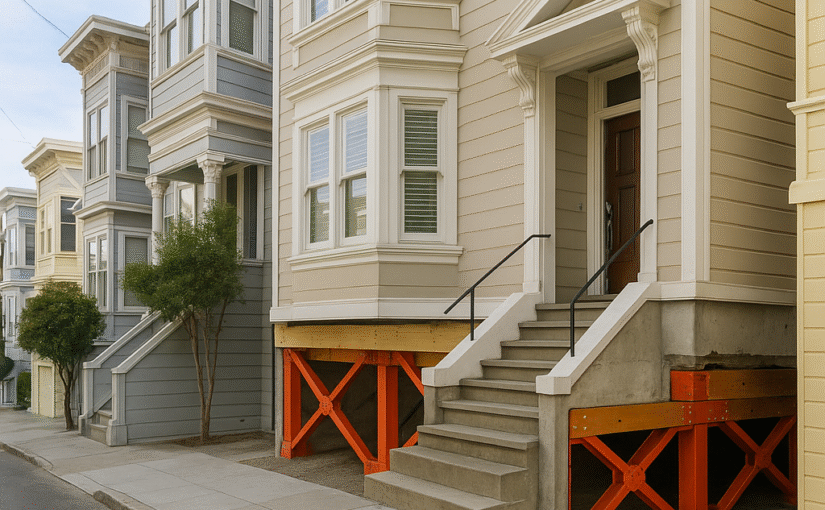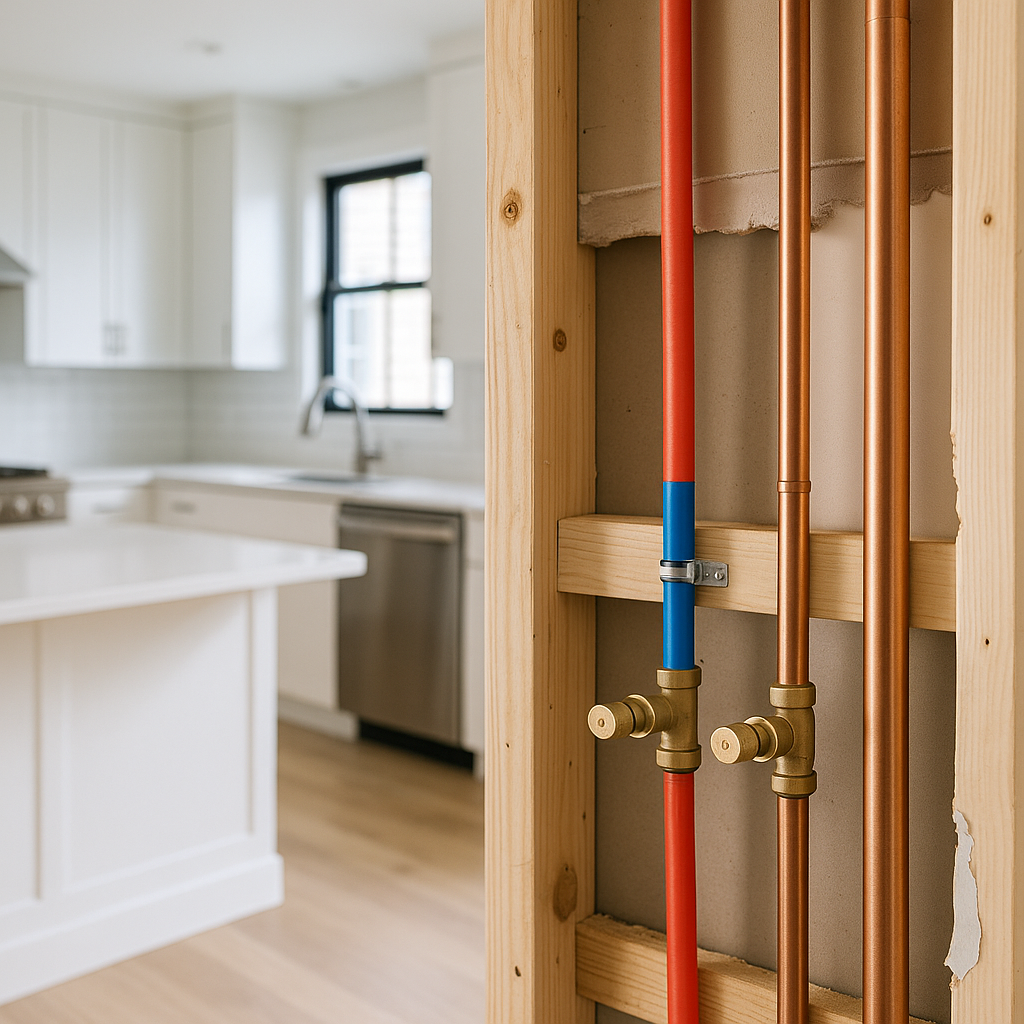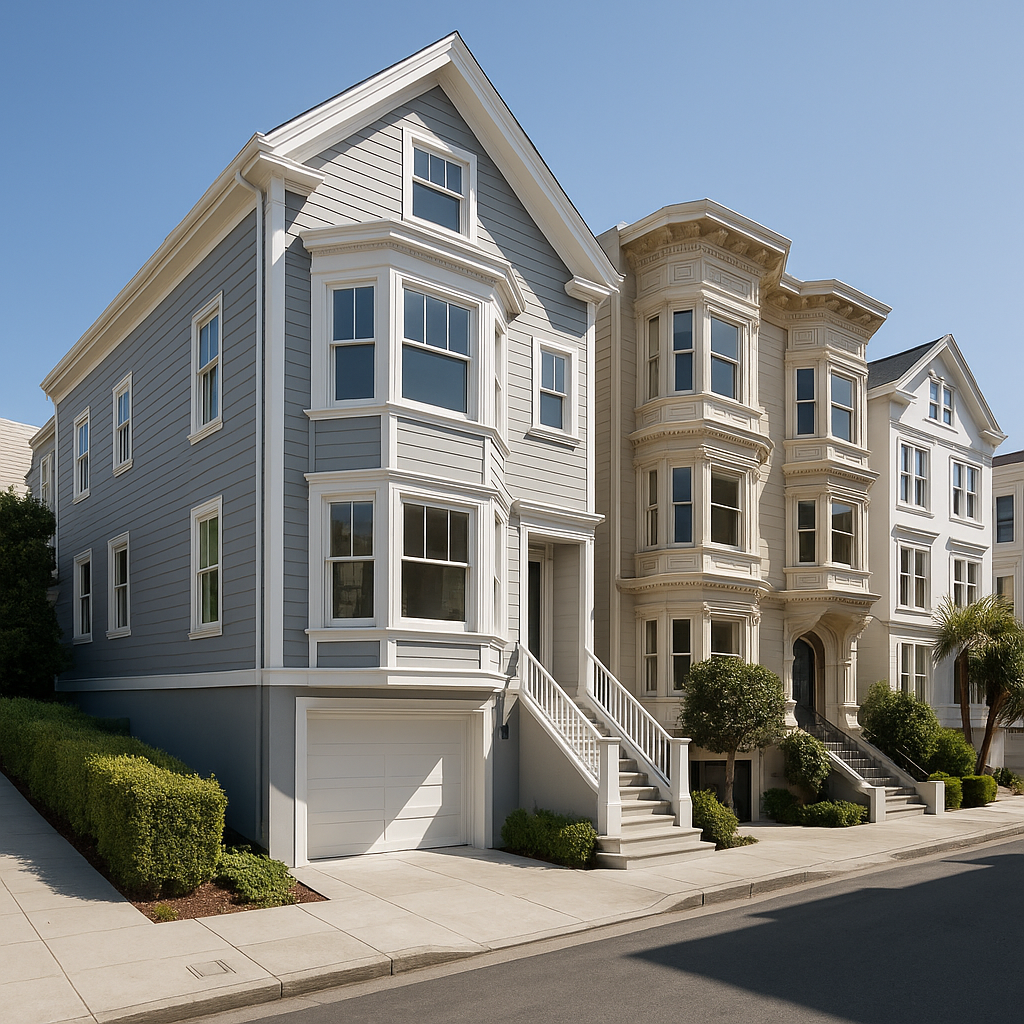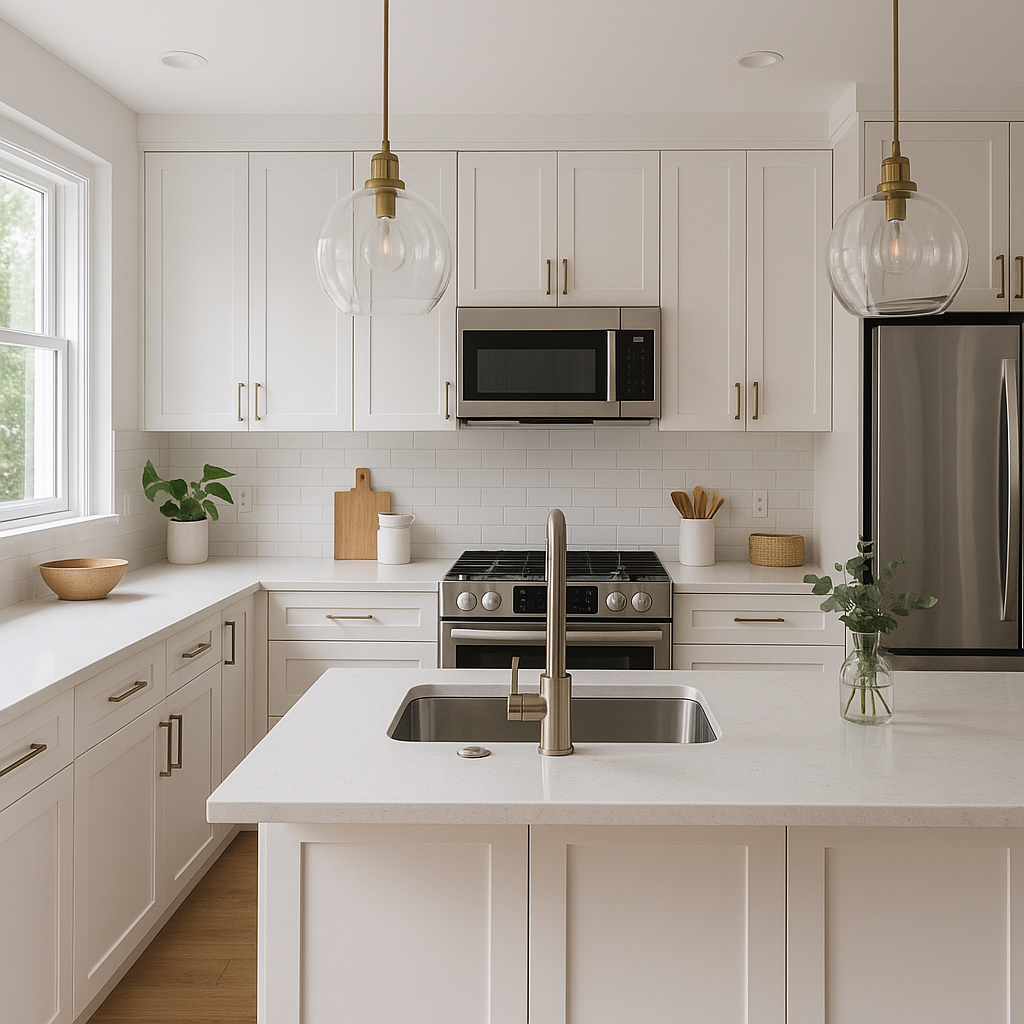Understanding Plumbing & Repiping in San Francisco: What Homeowners Need to Know
20 January, 2026
Essential Guide to Earthquake Retrofits & Seismic Upgrades for San Francisco Homeowners
As a homeowner in San Francisco, ensuring the safety and stability of your property against earthquakes is paramount. Earthquake retrofits and seismic upgrades not only protect your home but also increase its value and marketability. This guide will provide a comprehensive overview of the critical aspects of retrofitting your home for seismic resilience.
Understanding San Francisco’s Soft-Story Retrofit Requirements
San Francisco mandates that soft-story buildings—structures with ground-level parking or open spaces—must undergo retrofitting to prevent collapse during seismic events. The city has established specific codes that require homeowners to:
- Assess the vulnerability of their buildings.
- Submit plans to the Department of Building Inspection (DBI).
- Complete retrofitting by the deadlines set forth by the city.
Familiarizing yourself with these requirements is crucial to maintaining compliance and ensuring safety.
Seismic Strengthening for Older Edwardian and Victorian Homes
Older homes, particularly Edwardians and Victorians, often lack adequate seismic features. Key strategies for strengthening these historic homes include:
- Retrofitting foundations to enhance stability.
- Installing bracing systems to resist lateral forces.
- Utilizing compatible materials to preserve the home’s architectural integrity.
Choosing the right materials, such as fiber-reinforced polymers or steel braces, can significantly enhance the home's resilience while maintaining its aesthetic charm.
Taking Advantage of the CEA Earthquake Retrofit Grants
The California Earthquake Authority (CEA) offers grants to help homeowners offset the costs of retrofitting. Eligible homeowners can receive financial assistance for:
- Improving foundation stability.
- Installing shear walls or moment frames.
- Conducting professional assessments of their properties.
Applying for these grants can alleviate financial strain and make retrofitting more accessible.
Permit and Inspection Steps for Earthquake Retrofits
Before beginning any retrofit work, homeowners must secure the necessary permits and schedule inspections. The typical steps include:
- Consulting with a licensed structural engineer.
- Submitting plans to the DBI.
- Obtaining permits before construction.
- Undergoing final inspections to ensure compliance with seismic codes.
Careful adherence to these steps helps prevent delays and ensures safe implementation of retrofitting measures.
Choosing Between Shear Walls and Steel Moment Frames
When retrofitting, homeowners need to decide between shear walls and steel moment frames. Each option has its benefits:
- Shear Walls: These walls provide significant resistance to lateral forces, are cost-effective, and are suitable for most residential buildings.
- Steel Moment Frames: These frames offer greater flexibility and are ideal for buildings where aesthetic considerations are paramount.
Consulting with an engineer can help you choose the best option based on your building’s design and your budget.
Foundation Reinforcement and Crawl Space Work
Foundation reinforcement is a critical component of earthquake retrofitting. Techniques include:
- Installing anchor bolts to secure the structure to its foundation.
- Adding a sill plate to improve lateral stability.
- Sealing crawl spaces to prevent moisture and pest issues.
Proper foundation work not only provides seismic protection but also enhances overall structural integrity.
Budgeting for a Home Earthquake Retrofit
Budgeting for an earthquake retrofit can be daunting. Homeowners should consider the following:
- Conducting a professional assessment to identify necessary upgrades.
- Comparing costs of different retrofitting options.
- Exploring potential grants and financing options.
Creating a comprehensive budget will ensure you are prepared for the expenses involved in securing your home against seismic threats.
Retrofit Case Studies: Improving Safety in San Francisco Homes
Several San Francisco homeowners have successfully completed retrofitting projects. Noteworthy case studies include:
- A Victorian home retrofitted with shear walls and foundation anchors, resulting in a significant increase in safety ratings.
- An Edwardian residence upgraded with steel moment frames, preserving its aesthetic while enhancing its seismic resilience.
These examples highlight the success of thoughtful material selection and design choices in improving safety and stability.

Location
The Richmond District, San Francisco, CA







