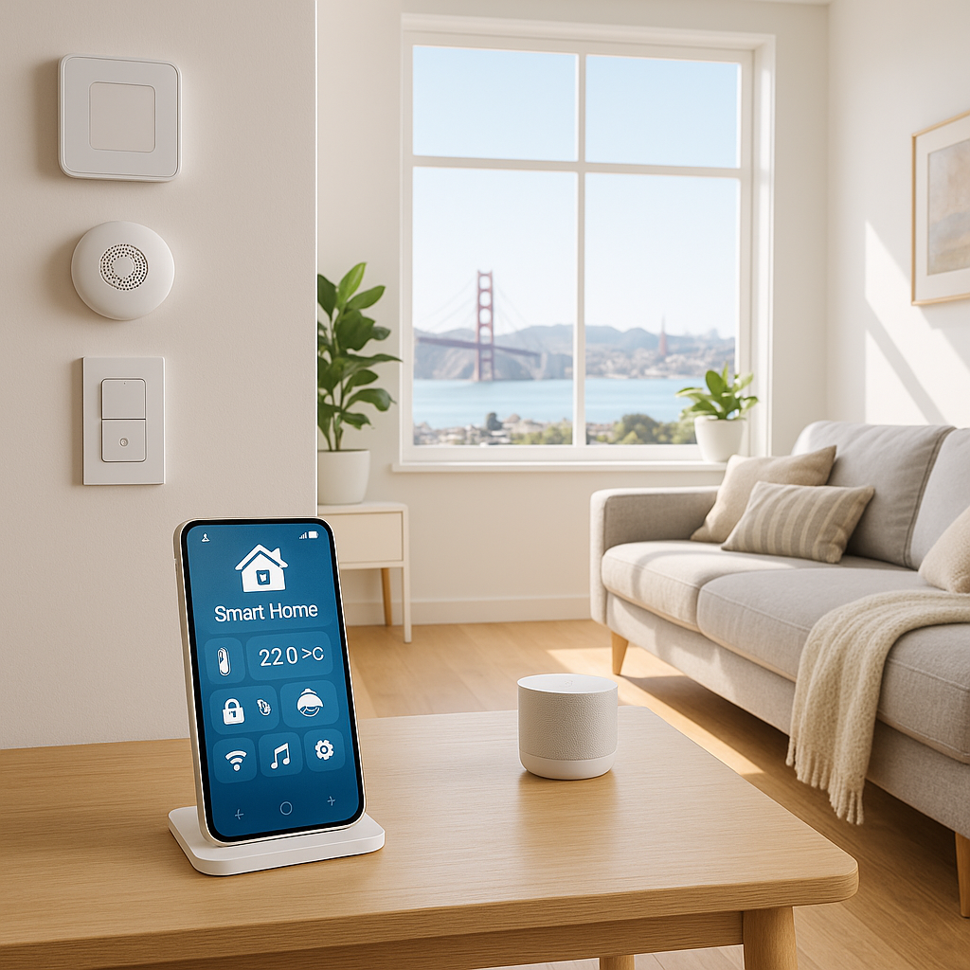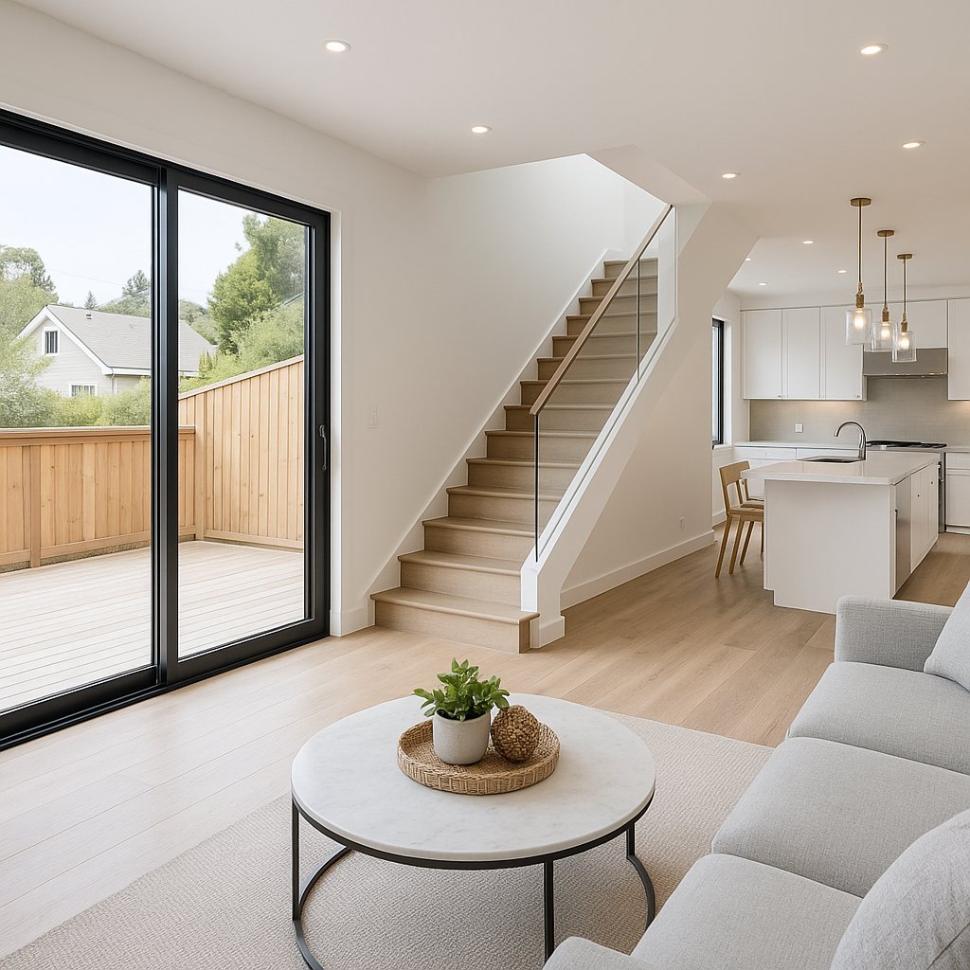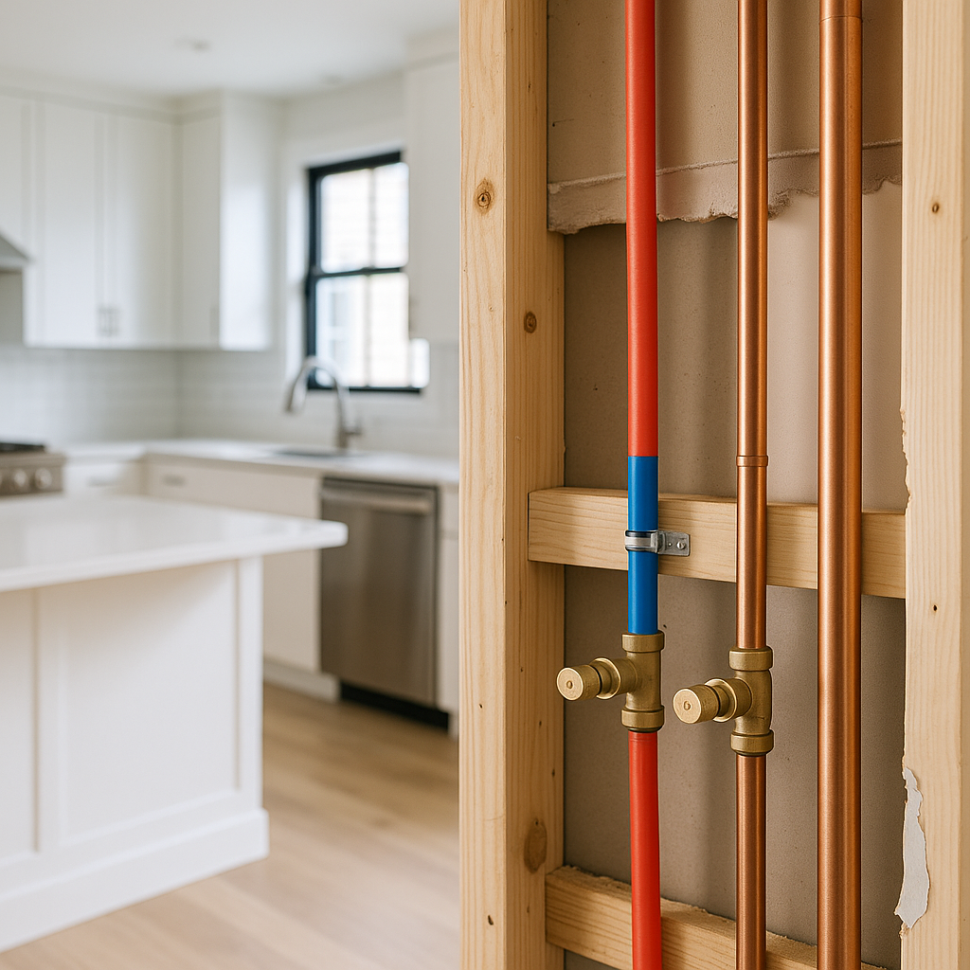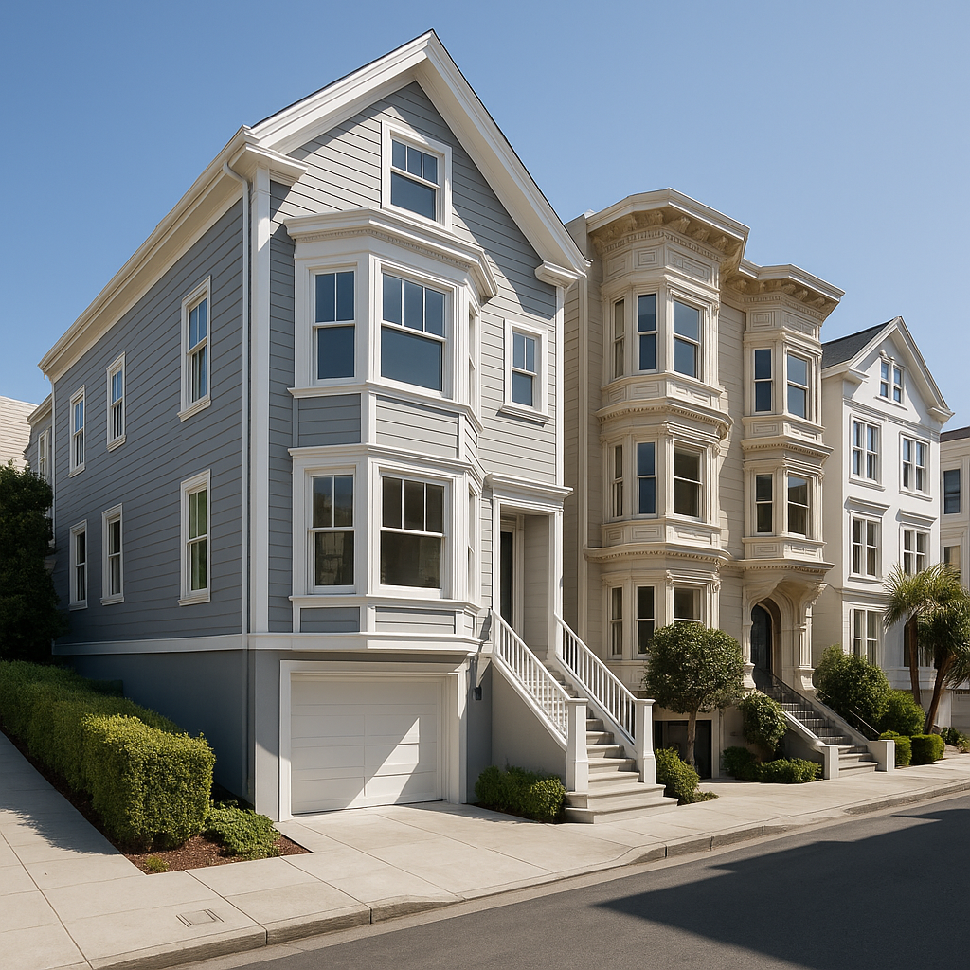Transform Your San Francisco Home with Smart Automation: A Guide to Planning and Budgeting
22 January, 2026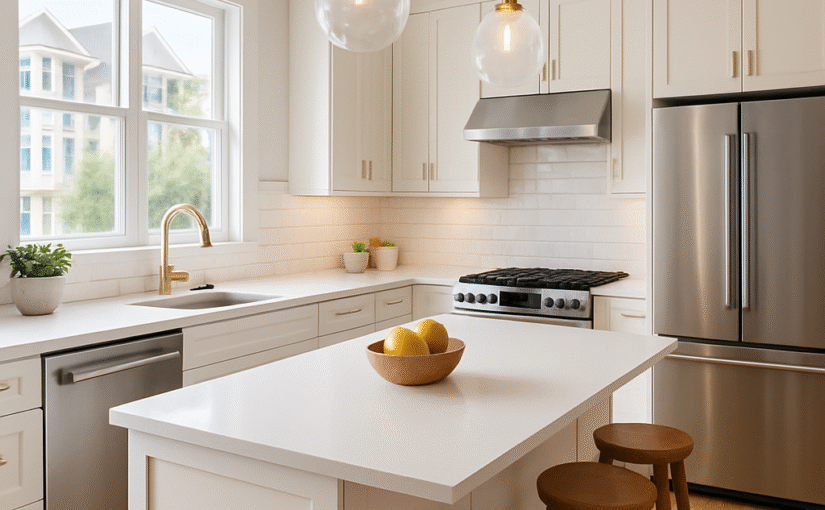
Transform Your San Francisco Kitchen: A Guide to Efficient Renovations
Renovating your kitchen is an exciting venture, especially for homeowners in San Francisco looking to enhance their culinary space. However, proper planning and execution are crucial for success. This guide will walk you through essential kitchen renovation steps, focusing on efficient timeline management and sequencing.
Preparation and Space Planning for Workflow
Effective space planning is the foundation of any successful kitchen renovation. Consider the kitchen work triangle, which focuses on optimizing the distance between the stove, refrigerator, and sink. This will enhance your cooking efficiency and make the kitchen more user-friendly.
- Assess your current layout and identify workflow bottlenecks.
- Incorporate an island for additional prep space and storage.
- Think about traffic flow; ensure pathways are clear and wide enough for multiple users.
Permits and Electrical/Mechanical Requirements
Before starting your renovation, check local regulations in San Francisco regarding building permits. Changes to plumbing and electrical systems typically require official approvals.
- Consult with a contractor to ensure all electrical and mechanical work meets code standards.
- Factor in lead times for obtaining permits when planning your renovation timeline.
- Schedule inspections to avoid delays later in the project.
Demolition, Rough-ins, and Cabinet Installation
Once you have your permits, the demolition phase can begin. This is the time to strip away the old and prepare for the new. A well-managed timeline here is crucial.
- Use a professional team for demolition to ensure safety and efficiency.
- Follow demolition with rough-ins for plumbing and electrical installations.
- Install cabinets next; this foundational element should align with your planned workflow.
Countertops, Appliances, Lighting, and Final Finishes
After cabinets are in place, it’s time for the fun parts: countertops, appliances, and lighting. Careful sequencing can help keep your project on track.
- Choose durable and aesthetically pleasing countertops that match your kitchen theme.
- Order appliances early to avoid delays in installation.
- Incorporate layered lighting to enhance functionality and ambiance.
- Finalize finishes, including hardware and paint, last to ensure everything complements each other.
Maximizing Storage in Compact Kitchens
Storage space can be a challenge in compact San Francisco kitchens. Innovative solutions can help you make the most of your area.
- Install pull-out cabinets or drawers for easy access to pots and pans.
- Utilize vertical space with wall-mounted shelves and cabinets extending to the ceiling.
- Incorporate multi-functional furniture, such as an island that doubles as a dining table.
Open-Concept Kitchen Designs for Modern Living
Open-concept kitchens are increasingly popular for their spacious feel and flow with living areas. If you’re considering this layout, proper planning is essential.
- Ensure structural integrity if removing walls; consult a structural engineer.
- Design a cohesive aesthetic that connects the kitchen with adjacent rooms.
- Consider acoustics and lighting options to maintain a comfortable environment.
Eco-Friendly Kitchen Remodeling with Sustainable Materials
As a San Francisco homeowner, incorporating sustainability into your kitchen renovation can be rewarding. Focus on using eco-friendly materials and energy-efficient appliances.
- Select recycled or sustainably sourced materials for countertops and cabinetry.
- Invest in energy-efficient appliances to reduce long-term energy costs.
- Utilize low-VOC paints and finishes for improved indoor air quality.

Location
The Richmond District, San Francisco, CA

