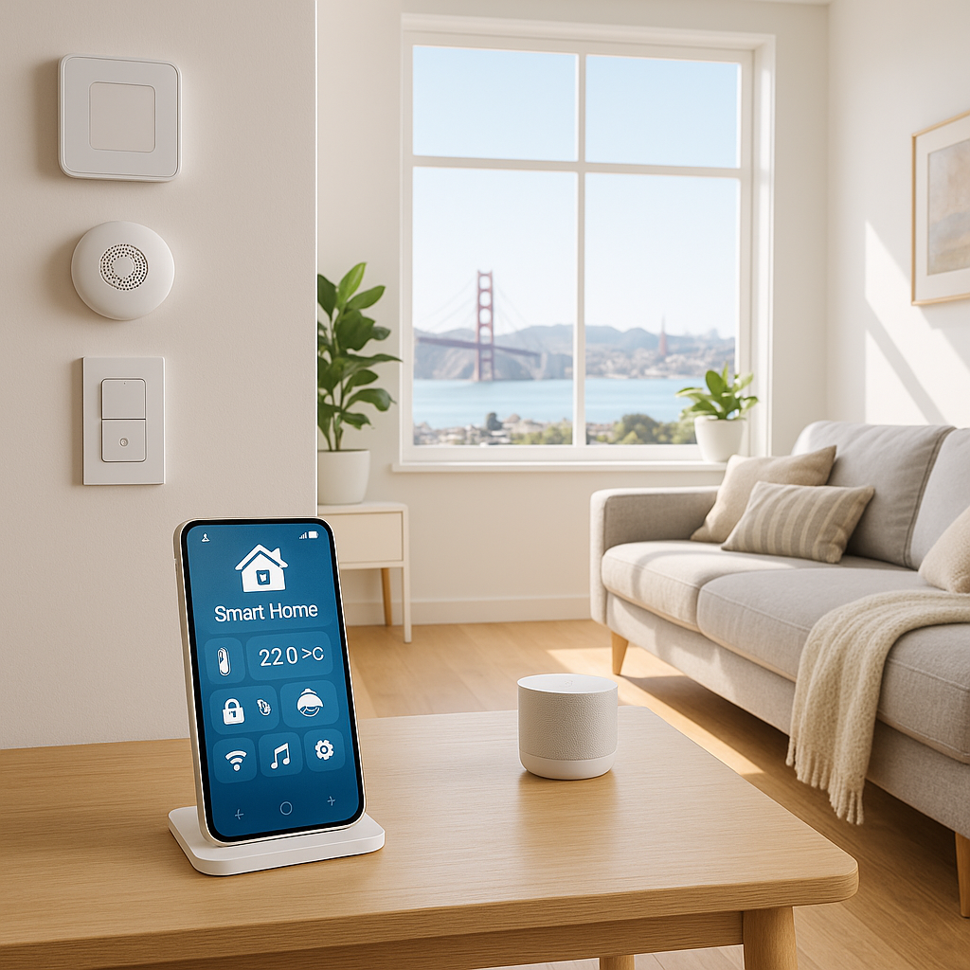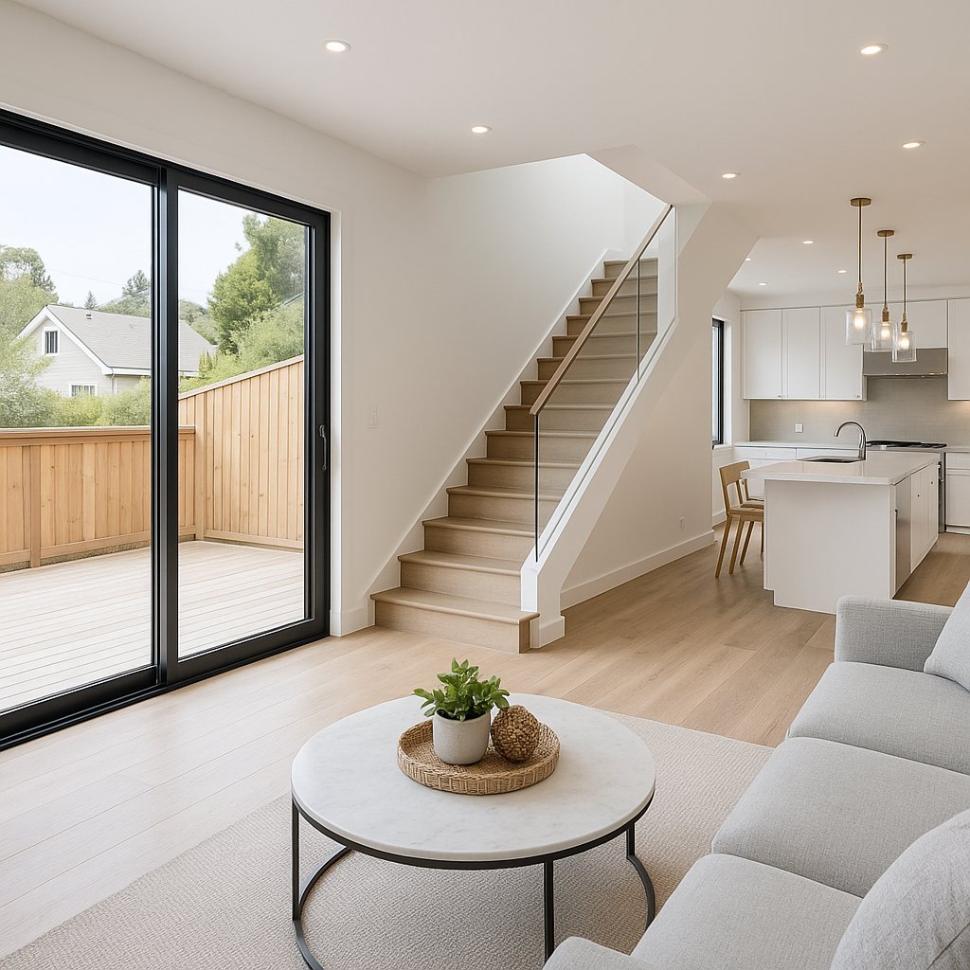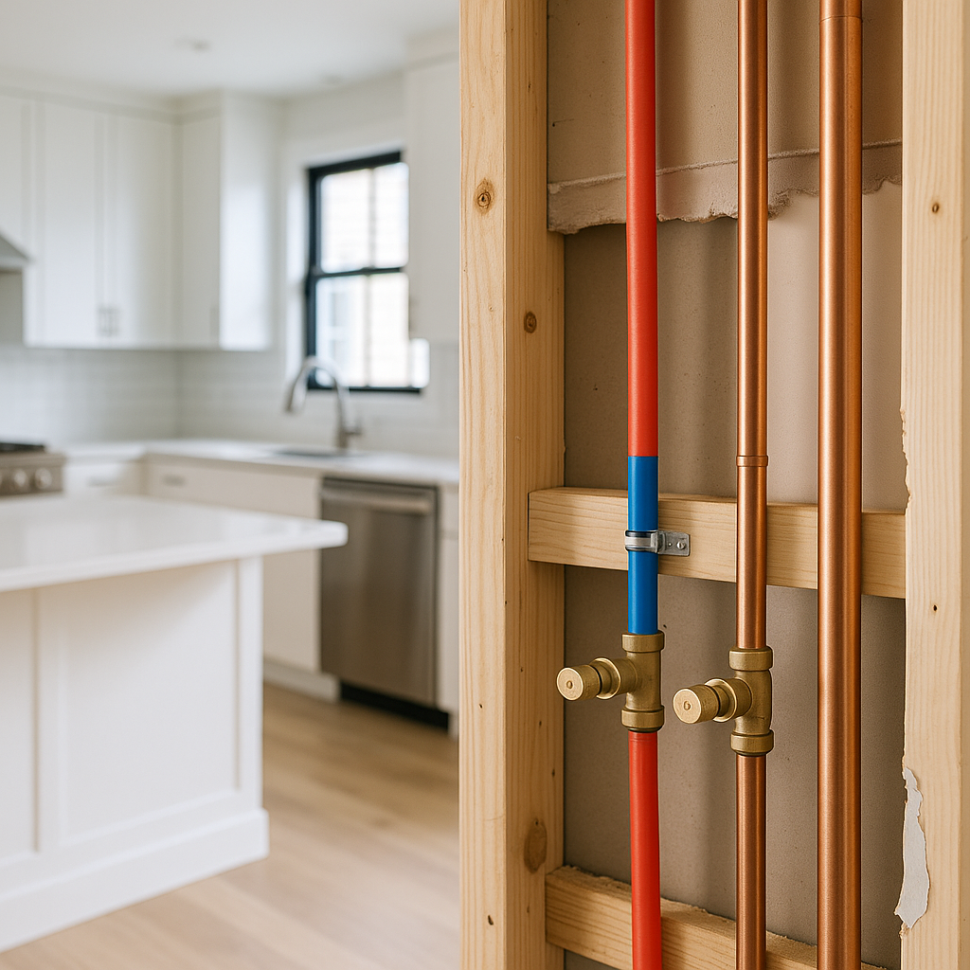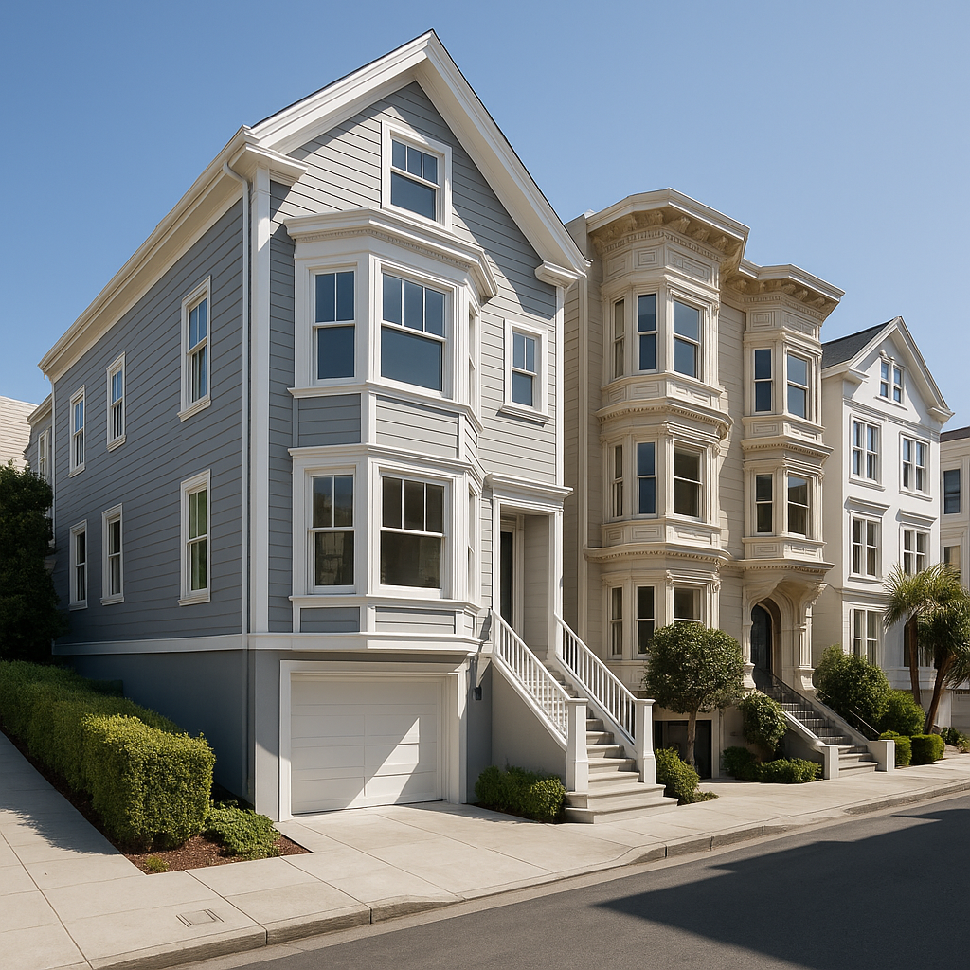Transform Your San Francisco Home with Smart Automation: A Guide to Planning and Budgeting
22 January, 2026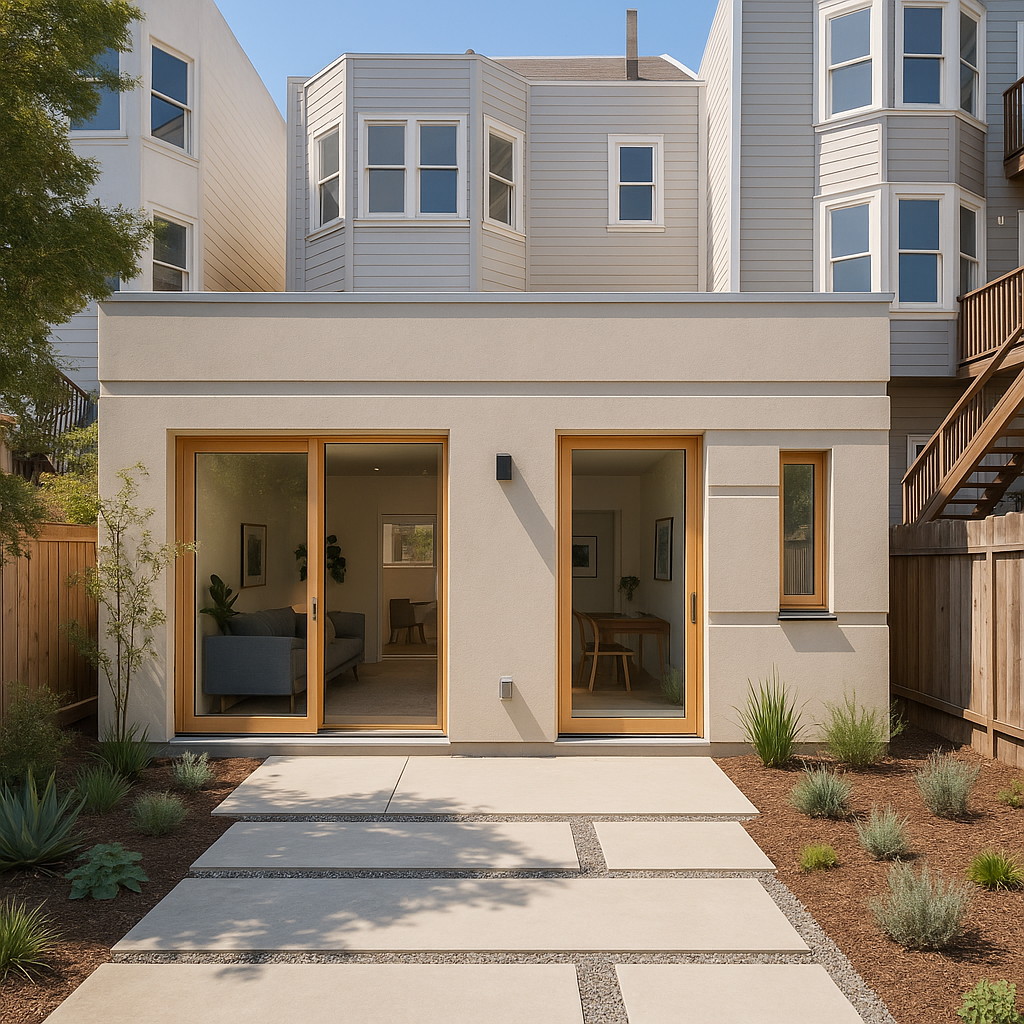
Maximize Your Space: Inner Sunset ADUs and Their Unique Slab Recess Details
The Inner Sunset neighborhood of San Francisco is renowned for its vibrant community and proximity to Golden Gate Park. As housing demands increase, homeowners are turning to Accessory Dwelling Units (ADUs) to maximize their property potential. ADUs provide a versatile solution for extra income, family accommodations, or personal retreats. In this post, we’ll delve into the specifics of constructing Inner Sunset ADUs, focusing on timeline management and a unique feature: slab recess details for headroom optimization.
Understanding ADUs in the Inner Sunset
Accessory Dwelling Units can take various forms, including detached units, garage conversions, and basement apartments. In the Inner Sunset, local zoning codes allow for the construction of ADUs in many residential districts, provided they meet specific requirements. Homeowners must consider regulations from the San Francisco Planning Department, including height restrictions, setbacks, and parking mandates.
Planning Your Timeline: The Essential Steps
Effective timeline management is critical when planning an ADU project. Here’s a structured approach to ensure your project flows smoothly:
- Initial Research (1-2 Weeks): Investigate local zoning laws and building codes that pertain to ADUs in the Inner Sunset.
- Design Phase (3-4 Weeks): Collaborate with an architect to finalize your ADU design, ensuring it meets both your needs and regulatory requirements.
- Permit Acquisition (2-3 Months): Submit your plans to the San Francisco Department of Building Inspection and await approval. This step can often be the most time-consuming, so thorough preparation is essential.
- Construction (3-6 Months): Depending on the complexity of the build, this phase can vary. Regular communication with contractors will help keep the project on track.
- Final Inspection (1 Month): Once construction is complete, schedule a final inspection to ensure everything adheres to local building codes.
Slab Recess Details for Optimal Headroom
One essential design consideration for an ADU in the Inner Sunset is the slab recess for headroom. This feature can significantly influence the livability of your space.
Here are a few key points to consider when incorporating slab recess details:
- Understanding Slab Recess: A slab recess allows for the floor level of the ADU to be lowered slightly, providing additional headroom. This is particularly beneficial in tight spaces where ceiling heights are limited.
- Compliance with Building Codes: Ensure your design complies with local building codes concerning ceiling height. The minimum ceiling height in habitable spaces is typically 7 feet, so ensure your slab recess planning accommodates this requirement.
- Impact on Design Aesthetics: Incorporating a slab recess can enhance the overall design of your ADU, allowing for creative solutions like built-in shelving or storage that utilizes vertical space efficiently.
- Consult Local Experts: Engage with local architects familiar with the Inner Sunset’s unique architectural styles and regulations. They can provide insights into creating a visually appealing yet functional ADU.
Choosing the Right Contractors and Suppliers
Finding reliable contractors and suppliers is crucial to the success of your ADU project. Consider the following recommendations:
- Local Contractors: Opt for contractors who have experience building ADUs in the Bay Area, as they will be familiar with the specific challenges posed by local microclimates and regulations.
- Sustainable Materials: With an emphasis on sustainability, many local suppliers offer eco-friendly building materials. This not only benefits the environment but can also increase the value of your property.
- Community Resources: Engage with local homeowner associations or community forums in the Inner Sunset for recommendations on trusted contractors and suppliers. Personal referrals can lead to finding professionals who are attuned to your neighborhood's character.
Navigating the Unique Microclimates
The Inner Sunset is known for its unique microclimates, which can impact the design and construction of your ADU. Understanding the weather patterns and soil conditions can help ensure your structure remains durable and comfortable year-round.
- Design for Weather: Consider incorporating features that allow for passive heating and cooling, such as strategically placed windows and thermal mass.
- Soil Testing: Conduct soil testing to understand the ground conditions before pouring a foundation or creating a slab. This step can prevent future structural issues.
In conclusion, the Inner Sunset presents an excellent opportunity for homeowners looking to build ADUs that enhance their property. By prioritizing timeline management, understanding slab recess details for headroom, and collaborating with local experts, you can create a space that is both functional and enjoyable.
FAQs
Q: What are the first steps to plan inner sunset adus in San Francisco?
A: Define scope/budget, check permitting, and set realistic trade/inspection sequencing.
Q: How long should I expect the work to take?
A: It depends on scope and inspections. Once selections and access are confirmed, we share a clear schedule.
Q: What can I do to control costs?
A: Avoid mid-stream changes, approve long-lead items early, and keep inspection milestones unblocked.

Location
The Richmond District, San Francisco, CA

