San Francisco Lower Haight Condo Remodel – Full Interior & Exterior Renovation
This complete interior renovation of a 1900 Edwardian condominium transformed a historic residence into a modern, light-filled home while preserving its timeless charm. The project included structural upgrades, full plumbing, electrical, and HVAC replacements, as well as the creation of an open-concept floor plan that unites the kitchen, bar, family, and dining areas. The result is a warm, inviting space designed for both family living and effortless entertaining.
The renovation also encompassed a full remodel of the bathroom and powder rooms, the replacement of all windows and doors, and a comprehensive interior painting scope to refresh and brighten every room.
On the exterior, the home underwent a roof restoration, along with the installation of new windows, doors, and exterior paint, revitalizing the façade while preserving the historic integrity of this distinguished San Francisco Edwardian.
A seamless, open-concept layout unites the kitchen, dining, and living spaces, creating a bright and inviting environment for family gatherings and entertaining.
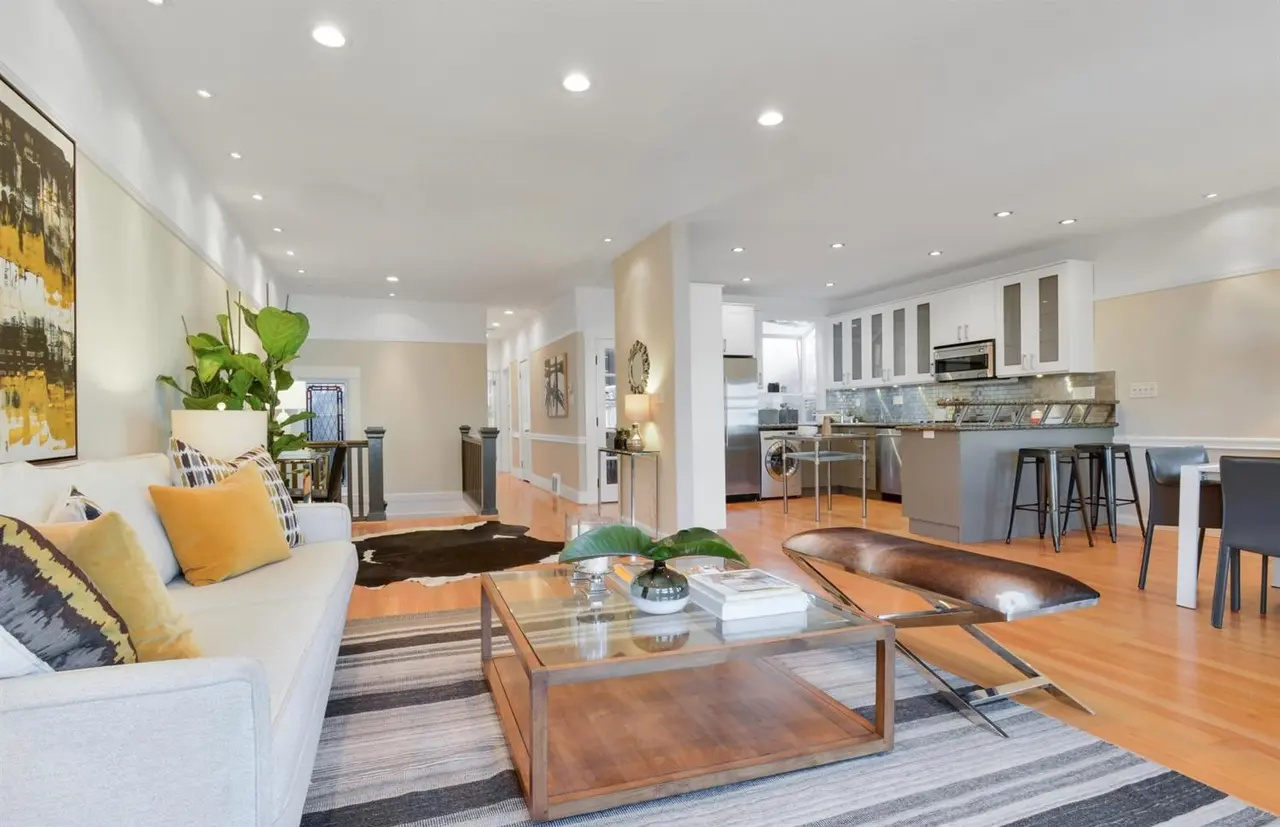
Large bay windows and layered lighting flood this Edwardian condo with natural light, enhancing its modern yet timeless feel.
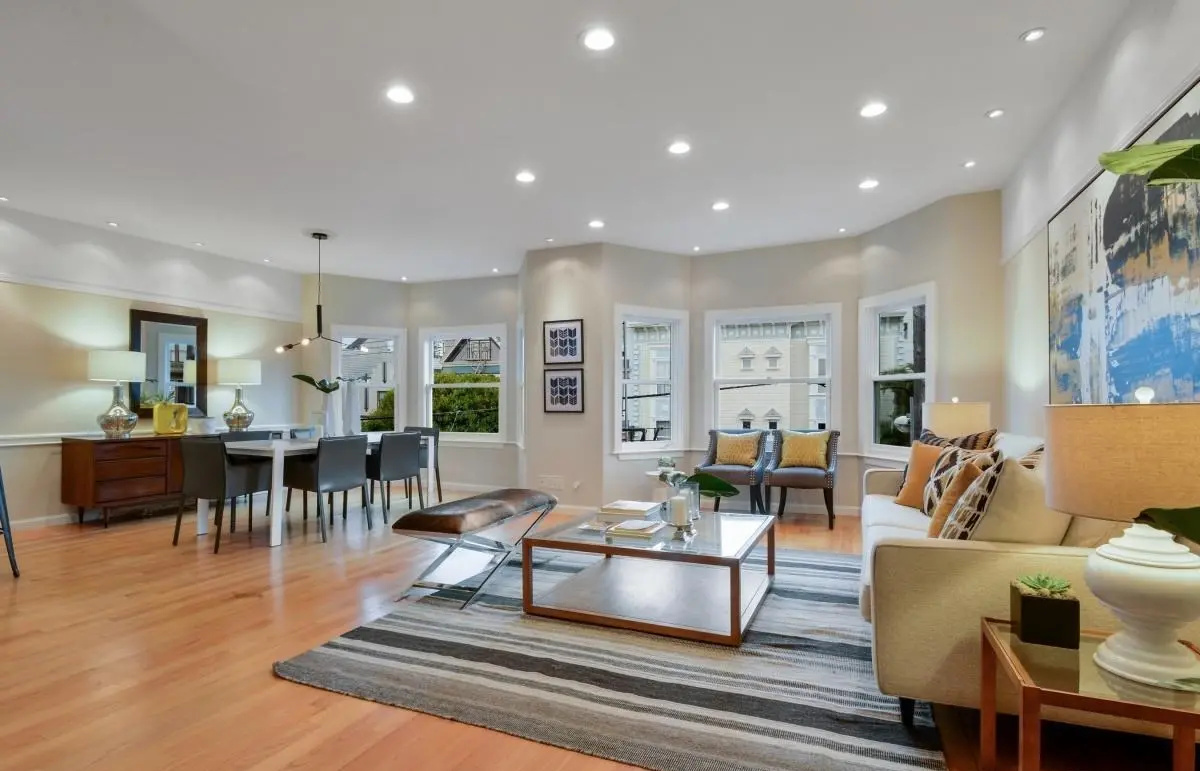
The open-plan design blends contemporary comfort with historic character, connecting key living areas through thoughtful spatial flow.
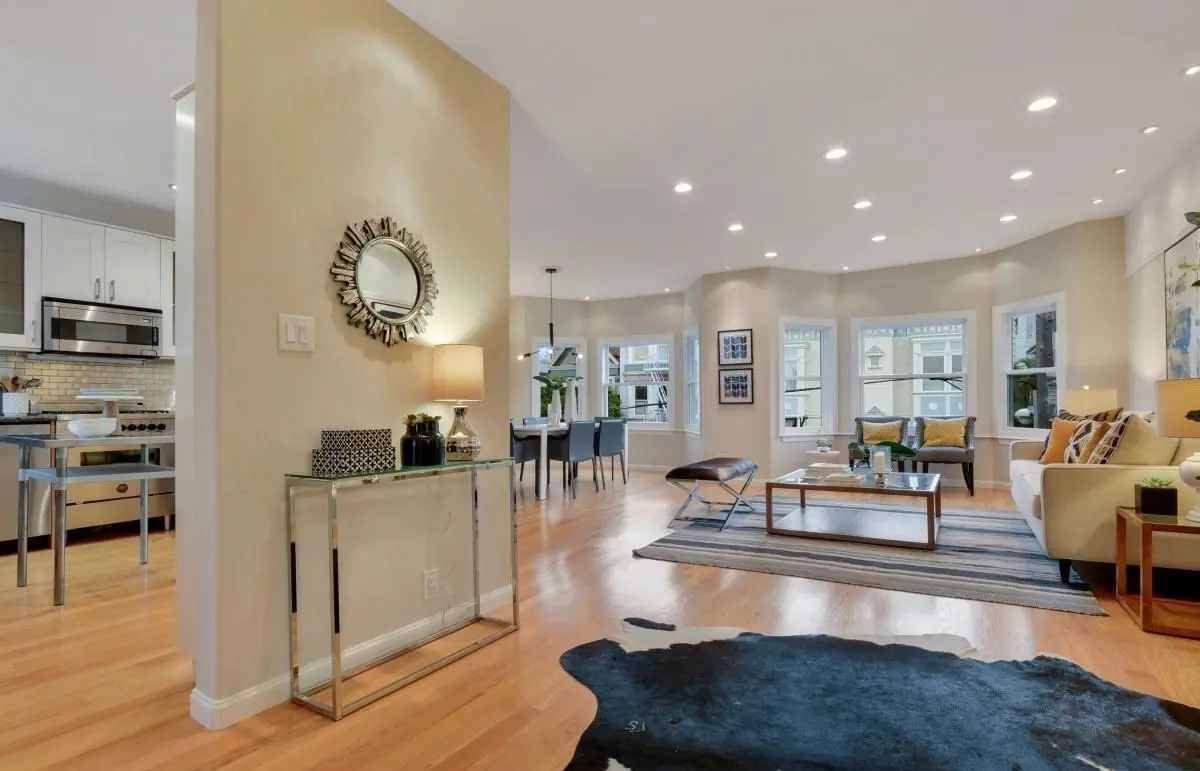
Warm tones and recessed lighting highlight the craftsmanship of this reimagined Edwardian, seamlessly blending classic details with modern living.
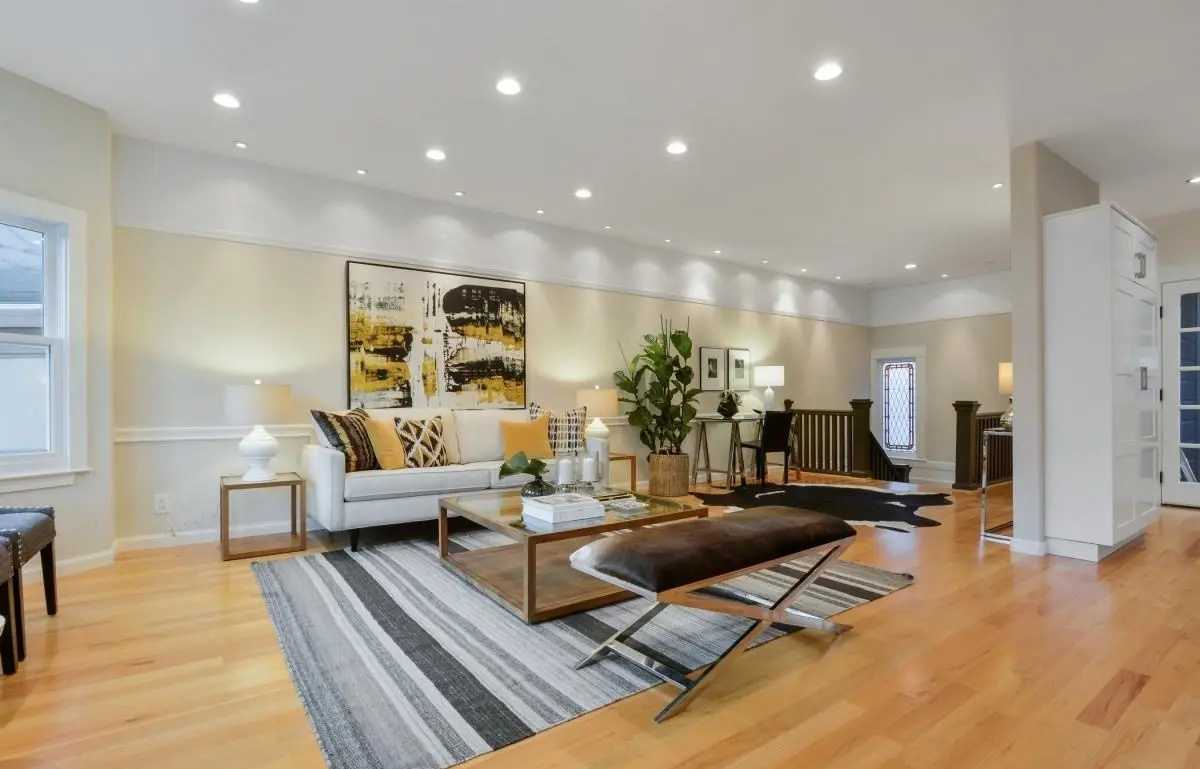
A harmonious blend of heritage architecture and modern finishes creates an elegant and light-filled living environment.
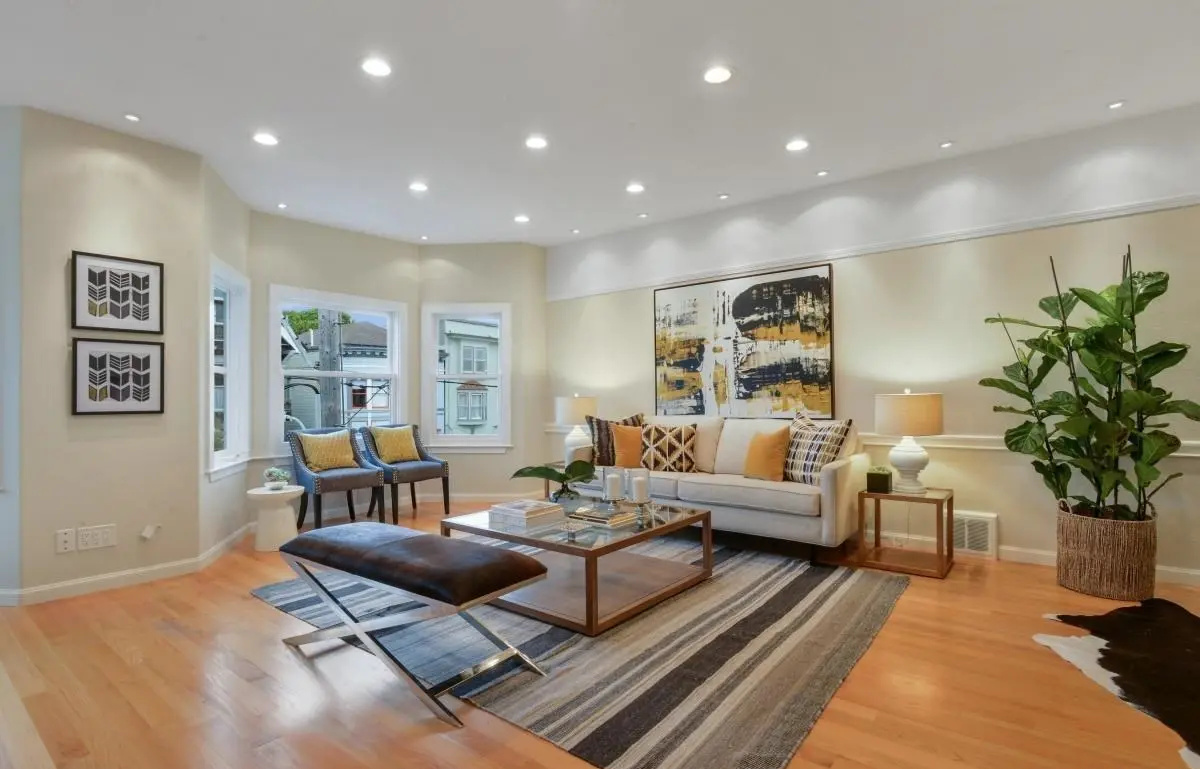
The integration of dining and kitchen spaces supports an open, social lifestyle while preserving the home’s historic charm.
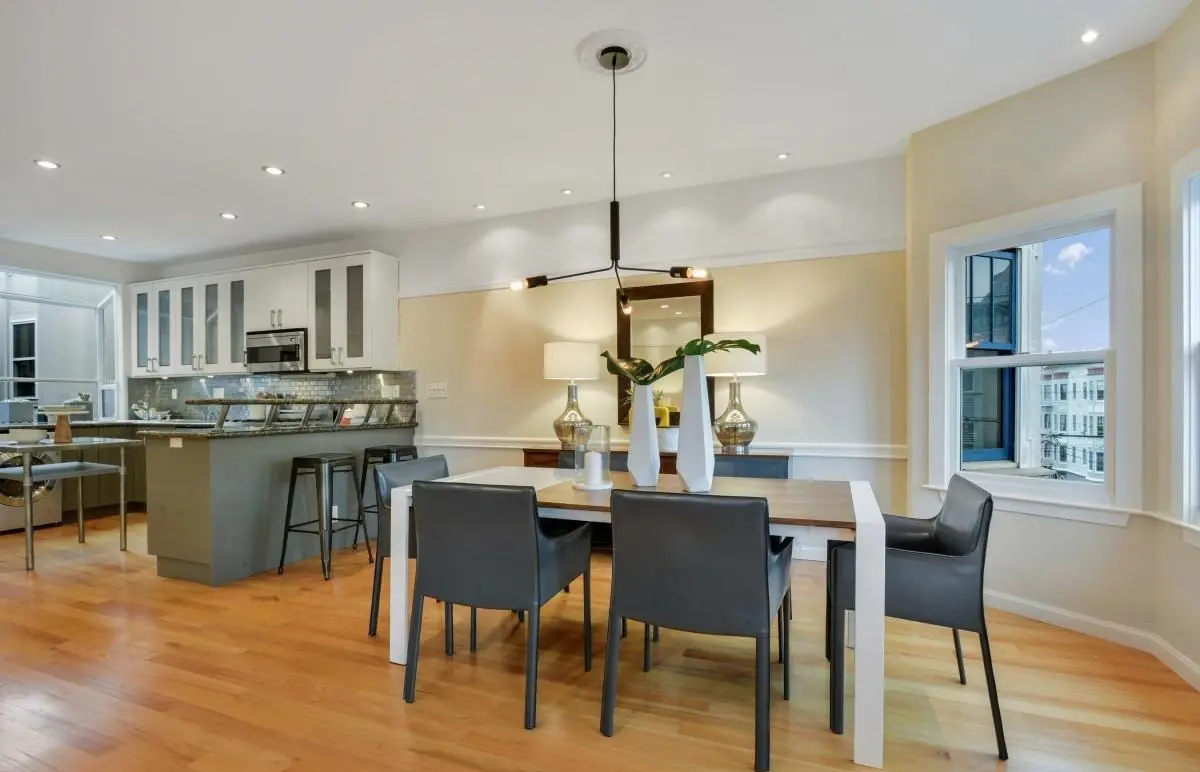
The redesigned foyer introduces warmth and balance with custom lighting, rich textures, and a refined transitional workspace.
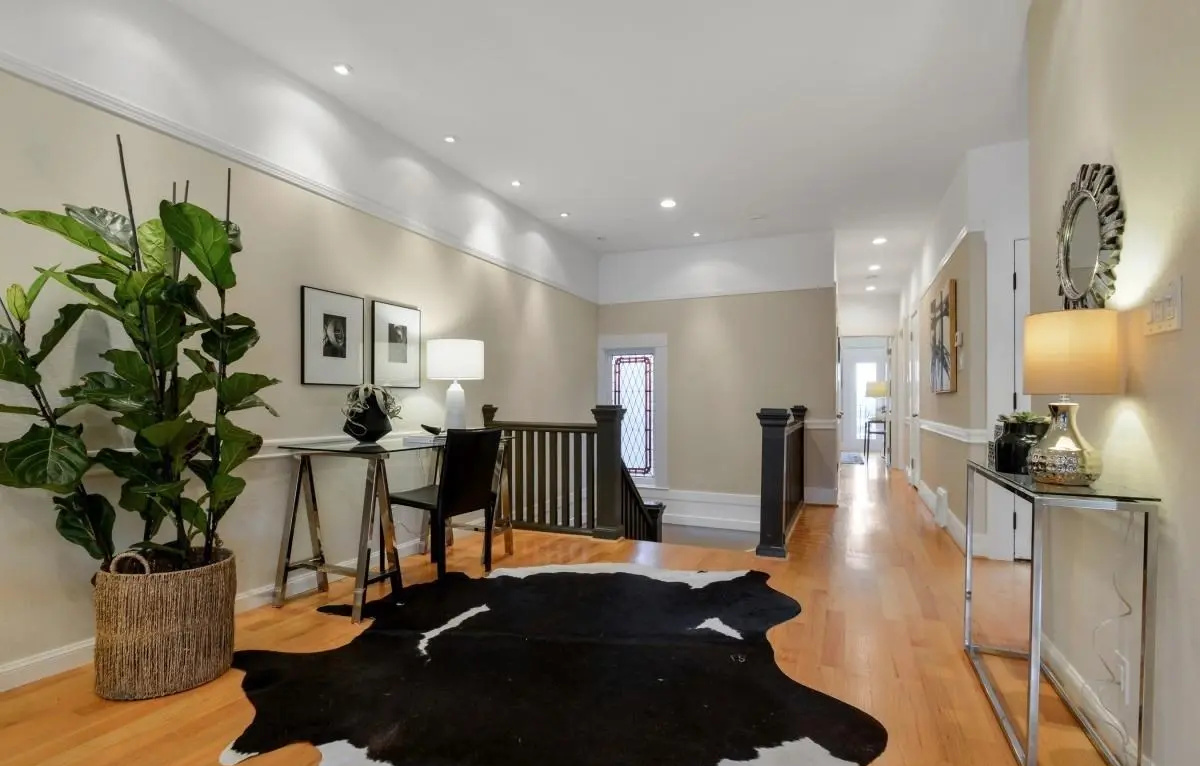
Stainless steel appliances and crisp cabinetry define this modern kitchen renovation—designed for functionality and effortless entertaining.

A sleek breakfast bar, subway tile backsplash, and contemporary lighting bring fresh energy to this classic Edwardian kitchen.
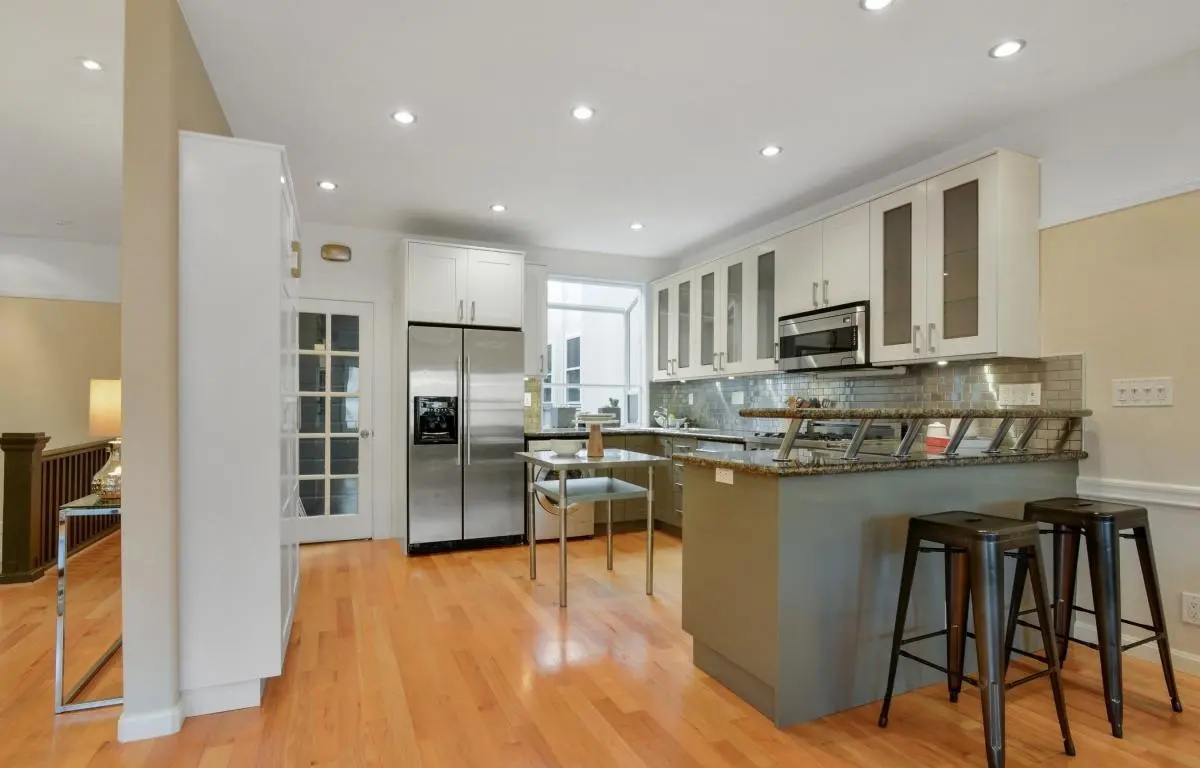
Smart design choices maximize space and natural light, transforming the kitchen into a hub for daily life and gatherings.
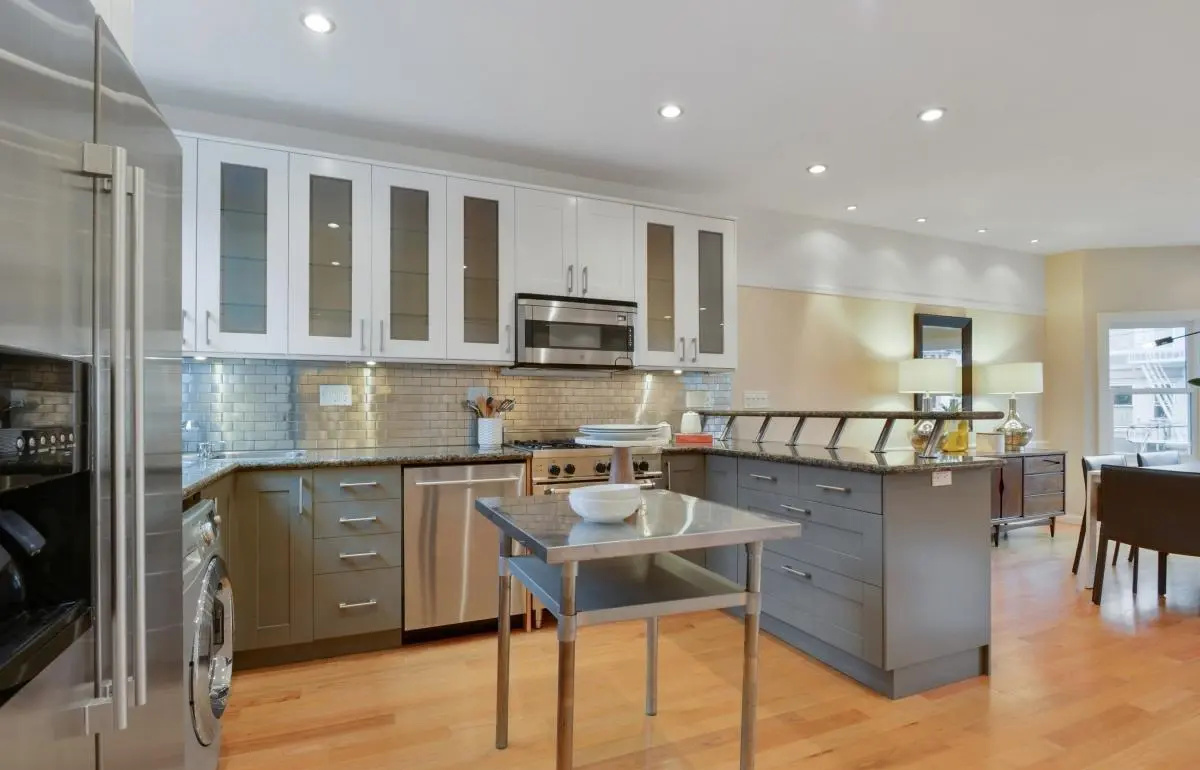
A compact spa-inspired bath with mosaic wall tile and a jetted tub delivers everyday luxury in a small yet elegant footprint.
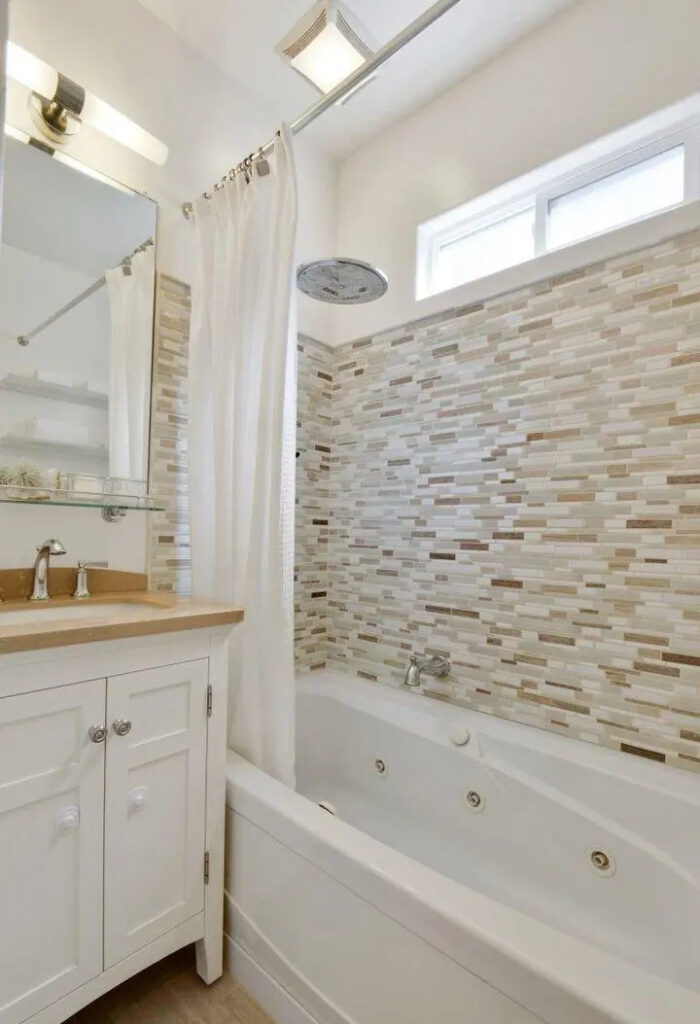
The minimalist powder room boasts floating glass shelving and polished chrome fixtures, creating a clean, modern aesthetic.

The primary suite captures sweeping city views and morning light, pairing soft colors with refined simplicity.
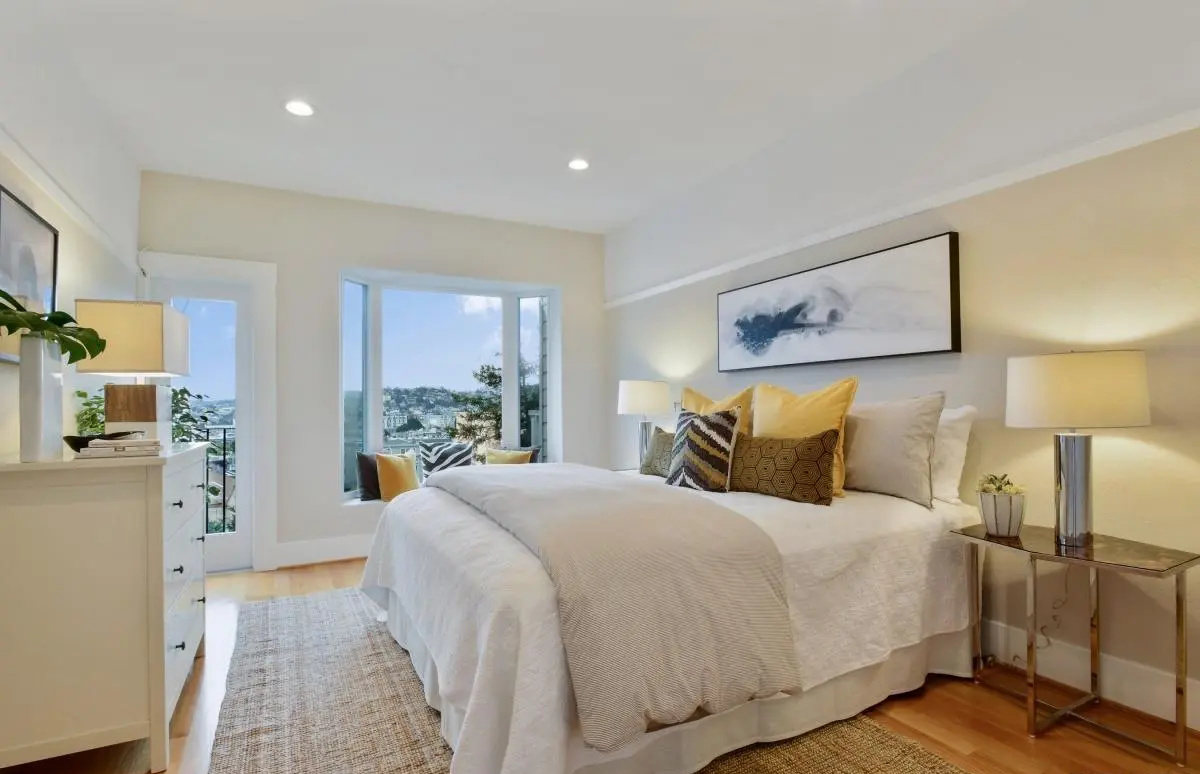
This tranquil bedroom seamlessly combines classic Edwardian proportions with modern lighting and a cozy, contemporary style.
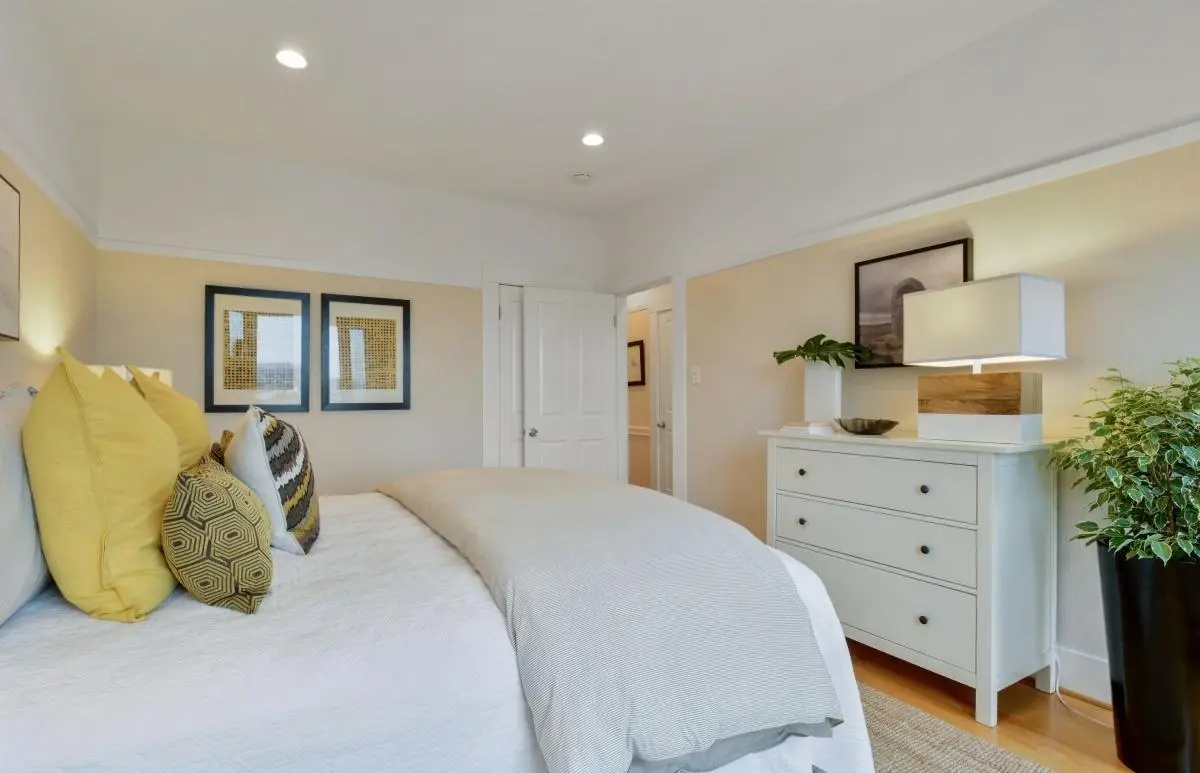
A built-in bay window nook provides a perfect reading perch with panoramic views of San Francisco.
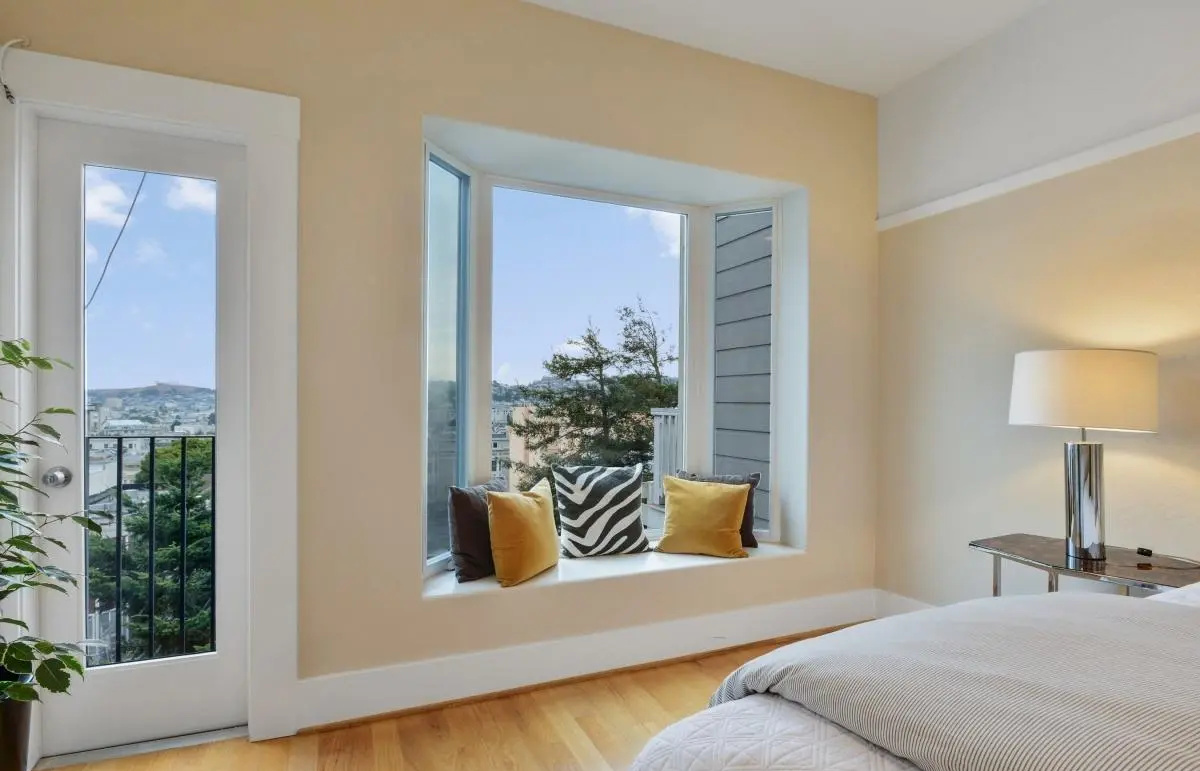
Neutral tones and layered textures create a serene guest retreat, enhanced by natural light and a subtle view of San Francisco.
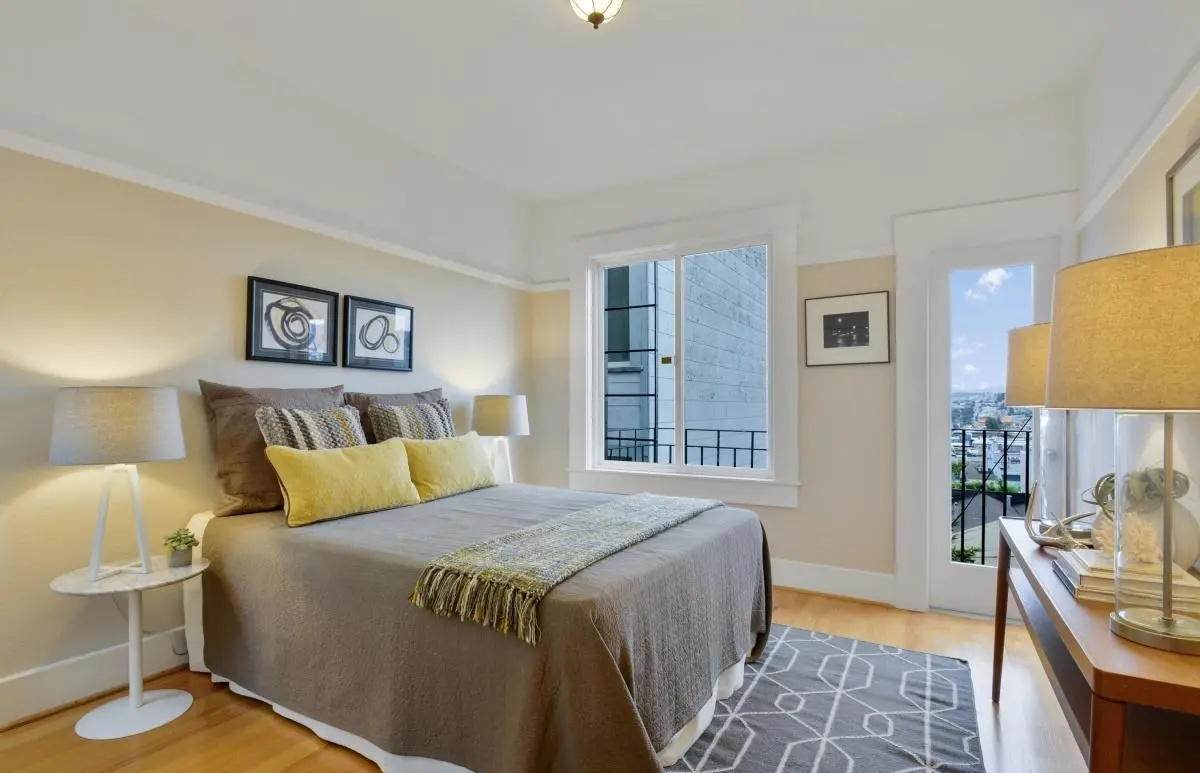
A serene, well-balanced guest room connects to the main living area, showcasing warm finishes and understated design.
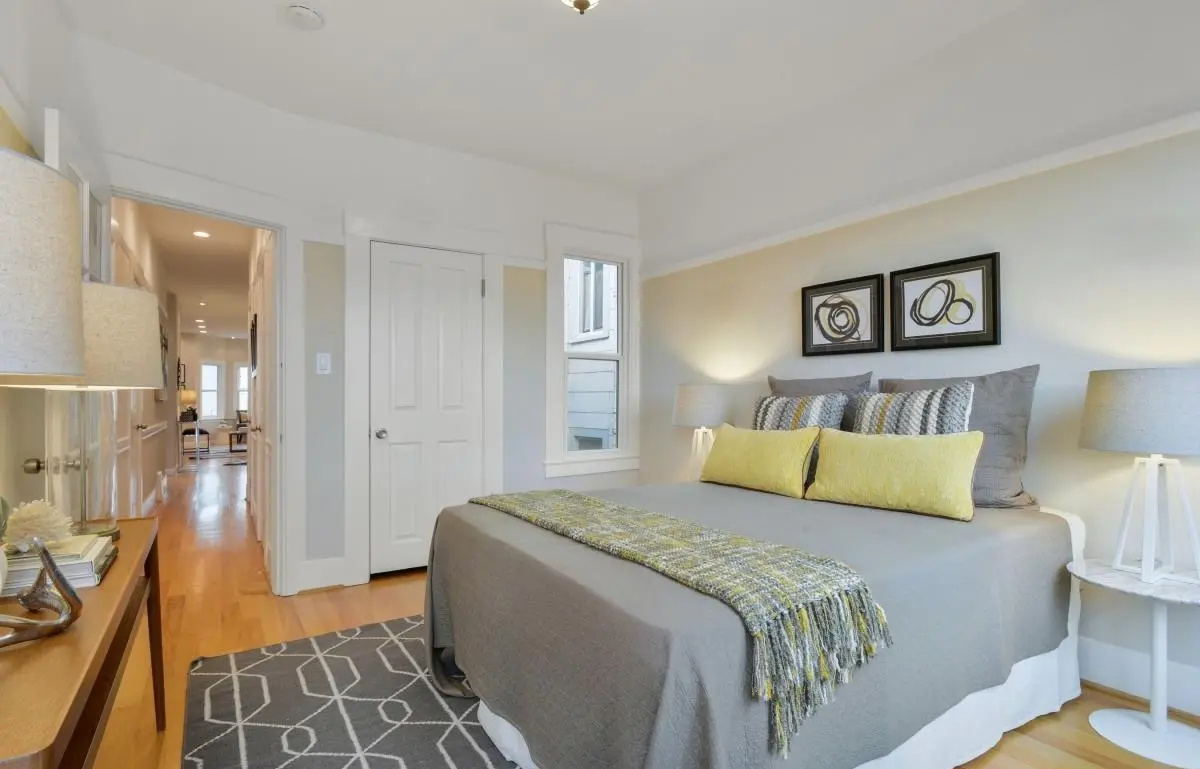
Frequently Asked Questions
Q1: What does a full interior & exterior condo renovation in San Francisco involve?
A1: A full interior & exterior condo remodel with Heidi’s House Construction typically includes demolition of existing finishes, full mechanical upgrades (plumbing, electrical, HVAC), floorplan layout reconfigurations, new finishes (kitchens, baths, flooring), and exterior work (façade, decks, windows). In neighborhoods like the Lower Haight, special attention is needed for historic-home conditions, building code compliance, homeowner association (HOA) approvals, and site logistics.
Q2: How long does a condo remodel in the Lower Haight typically take?
A2: Timelines vary depending on scope, unit size, and permit complexity—but for a comprehensive interior and exterior renovation in the Lower Haight, expect anywhere from 12 to 30 weeks, including demolition, structural/mechanical work, finish installation, inspections, and punch-list completion. Heidi’s House Construction works with you to plan realistic milestones, minimize disruption, and maintain efficient scheduling.
Q3: What costs should homeowners in San Francisco plan for a full condo renovation?
A3: Costs depend on material selection, fixture brands, structural modifications, and exterior upgrades. In the Lower Haight and greater Bay Area, typical full-unit remodels (interior + exterior) begin in the $400-600 per sq ft range and can go higher with premium finishes, seismic retrofits, or custom exterior work. Heidi’s House Construction provides detailed cost estimates, breakdowns, and change-order transparency to keep your project on budget.
Q4: Does the remodel team handle permits and HOA coordination?
A4: Yes. Heidi’s House Construction coordinates with local building departments (City & County of San Francisco) and HOA boards to ensure that all required permits are secured, historic preservation ordinances are followed, and inspections are scheduled. This helps avoid costly delays and ensures the project aligns with condo association guidelines in the Lower Haight.
Q5: How does exterior renovation differ from interior work in a San Francisco condo remodel?
A5: Exterior work—such as replacing siding, windows, decks, roofs, or façades—requires additional structural and weatherproofing considerations, façade permits, and often seismic retrofitting in older buildings, as well as coordination with neighboring units. Interior work focuses more on floor plan improvements, mechanical upgrades, finishes, and layout enhancements. The combined scope requires precise scheduling, material staging, and coordination between subcontractors—and Heidi’s House Construction has experience executing both seamlessly.
Q6: How does the team minimize disruption to condo living during renovation?
A6: Heidi’s House Construction uses phased scheduling, dust-barriers, secure tool staging, and clear communication to residents and neighbors. For condos in busy neighborhoods like the Lower Haight, the team plans deliveries, work hours, and dumpster staging to comply with city restrictions, while keeping you informed of progress and next steps.
Q7: Can you upgrade plumbing and smart-home systems as part of a full condo remodel?
A7: Absolutely. In addition to full-scale interior and exterior renovations, Heidi’s House Construction integrates modern plumbing systems (e.g., rough plumbing, water main upgrades, heat-pump water heaters) and smart-home technologies into the scope. This ensures not only aesthetic upgrades but also improved performance, efficiency, and future-proofing of your Lower Haight condo.



