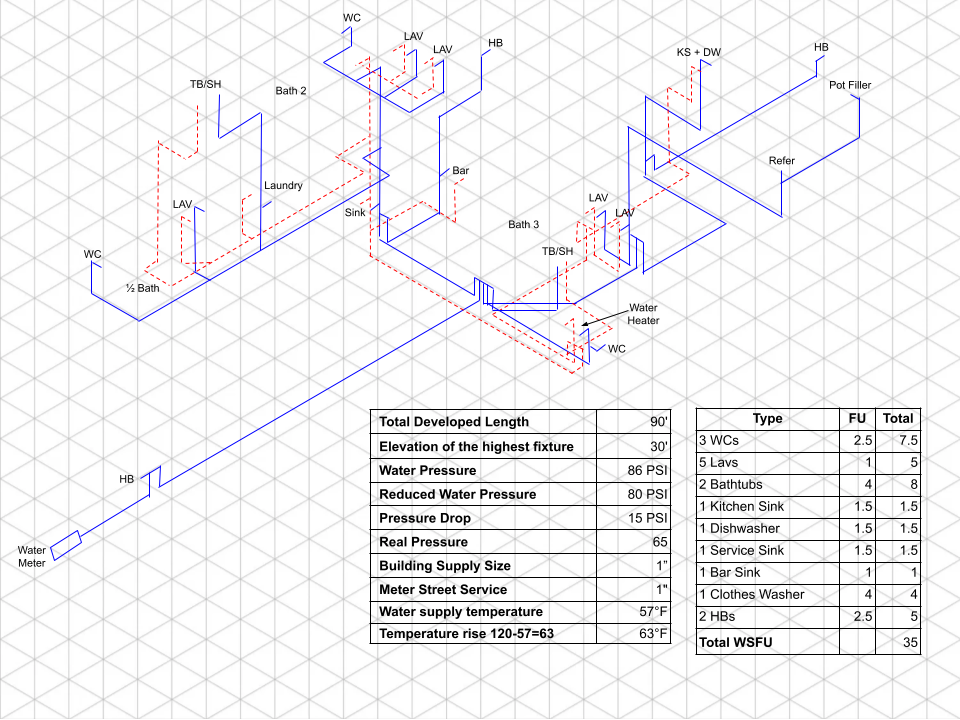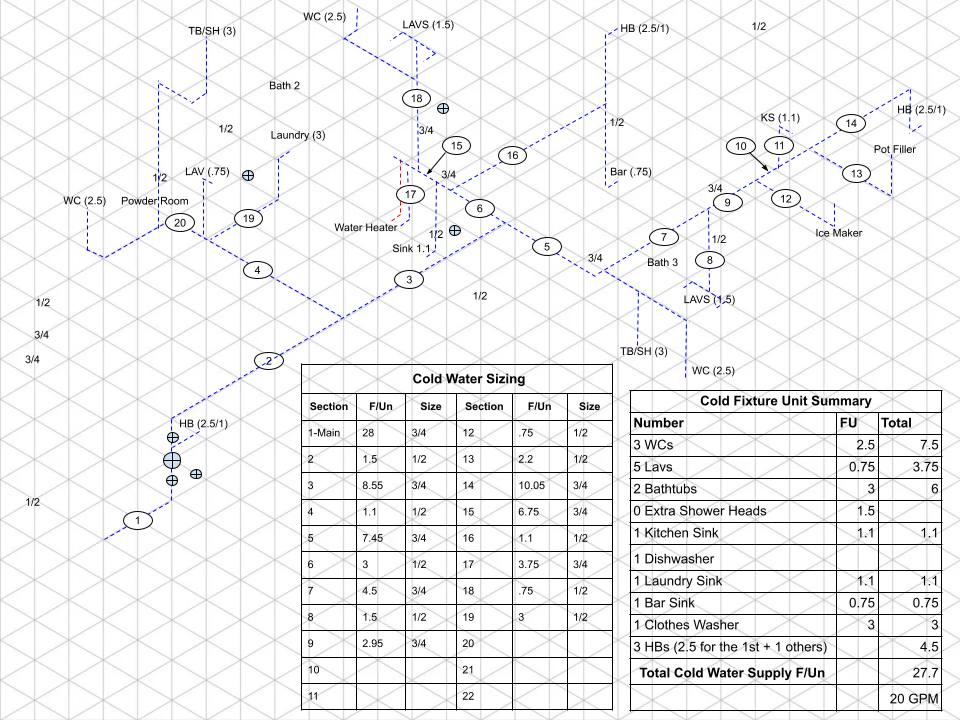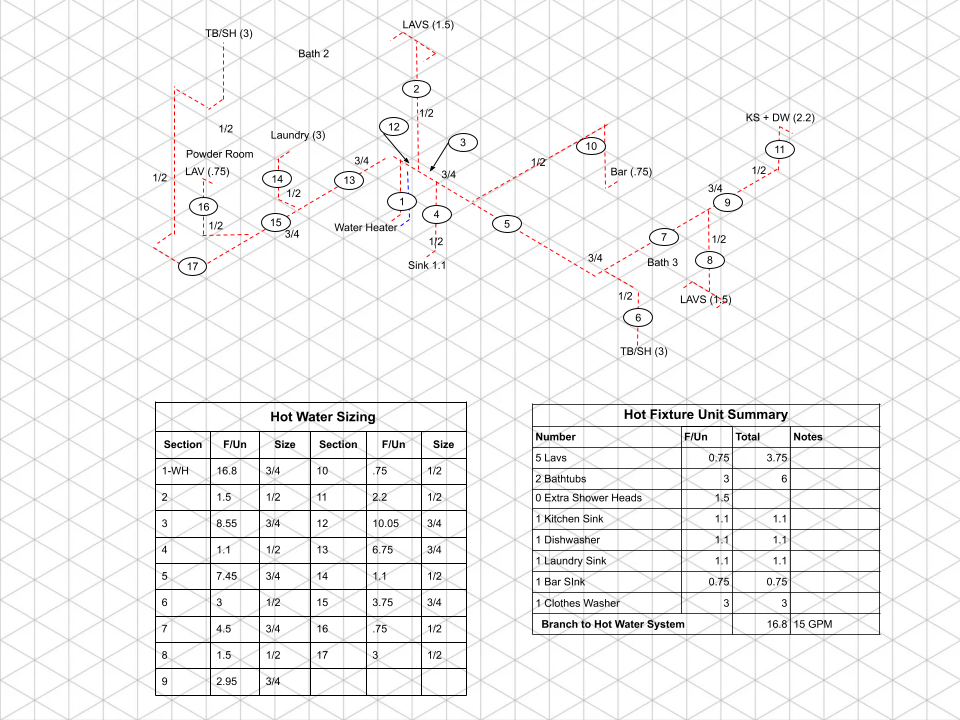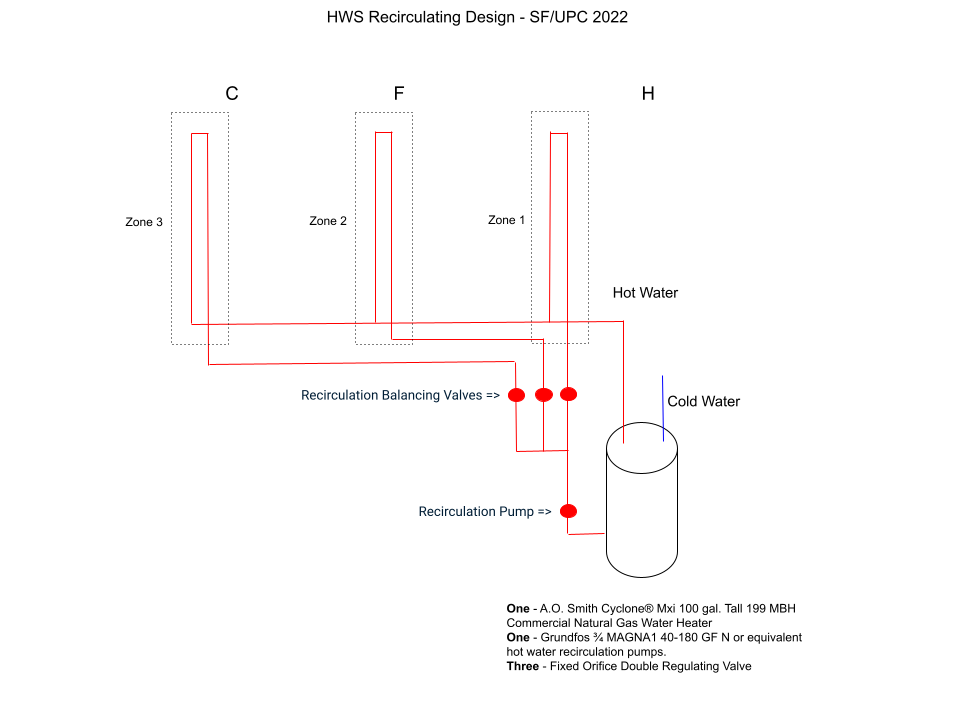Domestic Water System Isometric Design & Plumbing Plans – San Francisco Experts
A domestic water system isometric drawing is a critical component of any plumbing design, visually mapping every hot and cold water line, riser, and branch within your building. At Heidi’s House Construction, we specialize in isometric design and plumbing plans that satisfy the California Plumbing Code (CPC) and San Francisco Department of Building Inspection (DBI) submittal requirements. Our detailed isometric layouts show pipe sizing, flow direction, fixture connections, and pressure zones - helping inspectors, contractors, and homeowners clearly understand how the system functions.
Isometric plumbing drawing of domestic hot/cold system—WC, lavs, tubs, kitchen—showing meter, heater, and sizing table (1" supply, 86→65 psi, 35 WSFU)

Cold-Water Isometric
Cold-water isometric plumbing design for a San Francisco home—3/4″ main with 1/2″ branches, numbered sections, and sizing tables; total cold water 27.7 FU ≈ 20 GPM.

Hot-Water Isometric
Hot-water isometric plumbing drawing—domestic hot supply from water heater to lavs, tubs, kitchen sink + dishwasher, bar, and laundry; numbered sections with 3/4″ main and 1/2″ branches; hot fixture-unit summary totaling 16.8 FU (≈15 GPM).

Domestic Hot-Water Recirculation
Domestic hot-water recirculation system diagram—pumped return loop with branch risers, recirculation pump on the return, and balancing valves on each branch for even flow; connects to water heater/tempering valve for rapid hot water at fixtures.

San Francisco’s Trusted Experts in Plumbing Isometric Design
When it comes to designing a domestic water system, experience matters. Our team translates decades of field experience into isometric plumbing drawings that reflect actual installation conditions—not just theory. Every drawing is created with production readiness in mind to help your project pass DBI inspection the first time.
We proudly serve the San Francisco, Richmond, and Sunset Districts, as well as the North Bay communities of Novato, Corte Madera, and Sausalito. From single-family homes to multi-unit buildings and ADU additions, we tailor each plan to your specific structure and water-supply layout, combining expert drafting, licensed plumbing expertise, and local inspection standards to ensure a smooth path from design through installation.
Contact Heidi’s House Construction to schedule a consultation or request a permit-ready domestic water system isometric drawing. Design with confidence and build to code—the first time.
Frequently Asked Questions
1) What is a domestic water system isometric drawing, and why is it required in San Francisco?
A domestic water system isometric drawing is a 3D diagram showing all hot and cold water supply lines, risers, and branches. In San Francisco, the Department of Building Inspection (DBI) can leverage an isometric for permitted plumbing work to verify CPC compliance and ensure correct pipe sizing and pressure balance.
2) Who can create a domestic water isometric design for a permit?
A licensed plumbing contractor or qualified designer should prepare your isometric. At Heidi’s House Construction, our permit-ready plans are backed by over 40 years of licensed plumbing experience and are aligned with DBI submittal requirements.
3) How long does it take to get a plumbing isometric drawing for a domestic water system?
Most residential or light commercial isometric drawings are completed in 2–3 business days, depending on complexity and fixture count. We also offer expedited drafting for time-sensitive permits across San Francisco and the North Bay.
4) What information do I need to provide to get started?
Share your floor plan, fixture schedule/layout, and any existing plumbing details. We’ll produce a code-compliant isometric reflecting routing, pressure considerations, and coordination with other systems, and we can conduct a site visit if needed.



