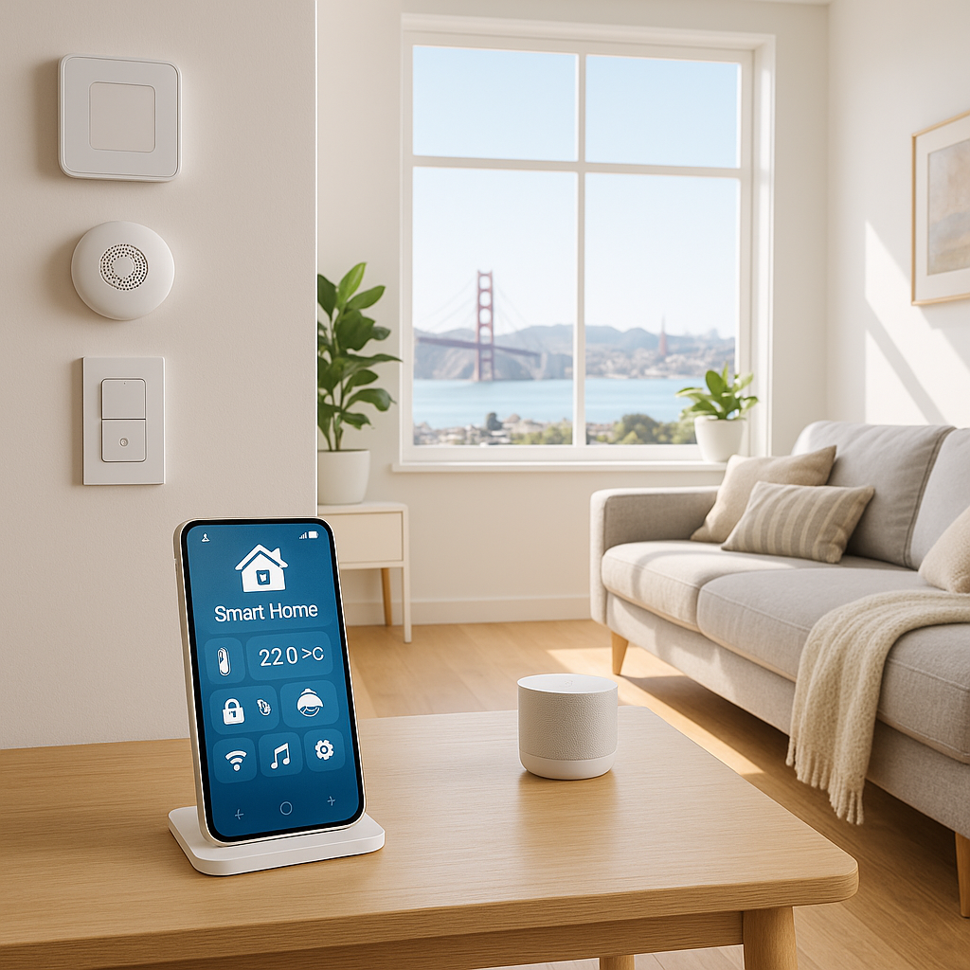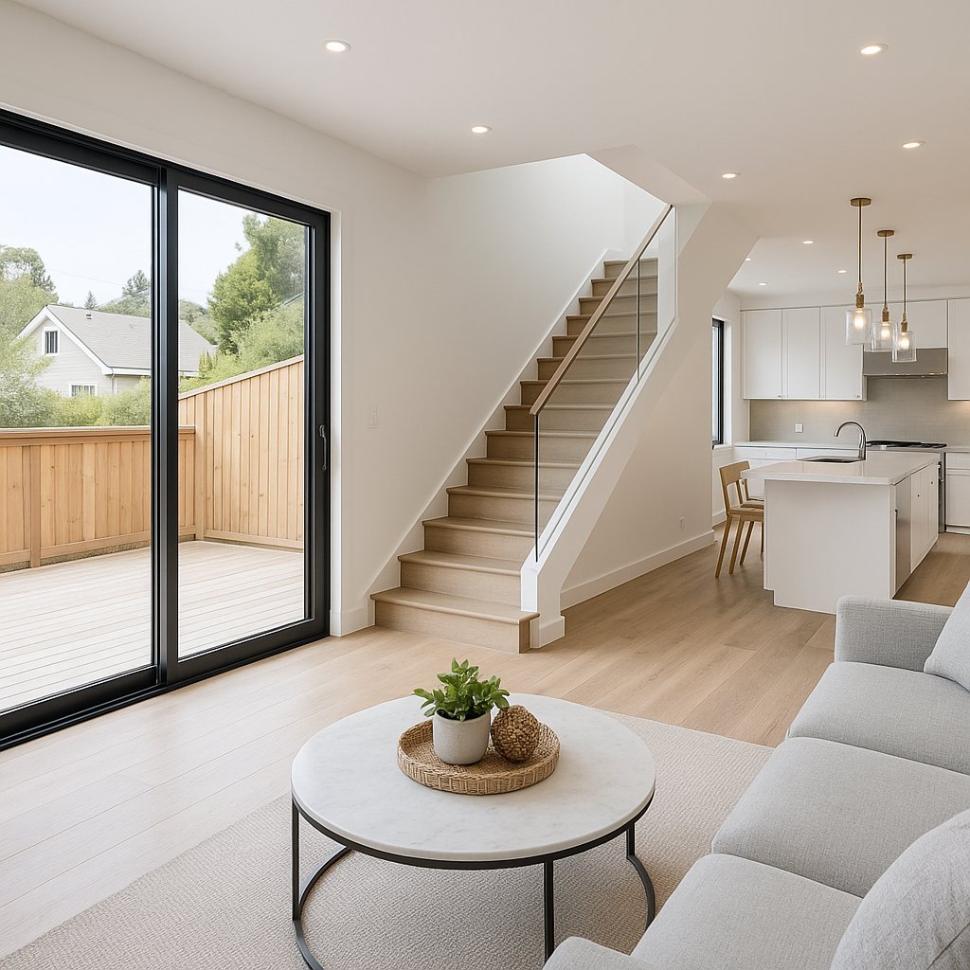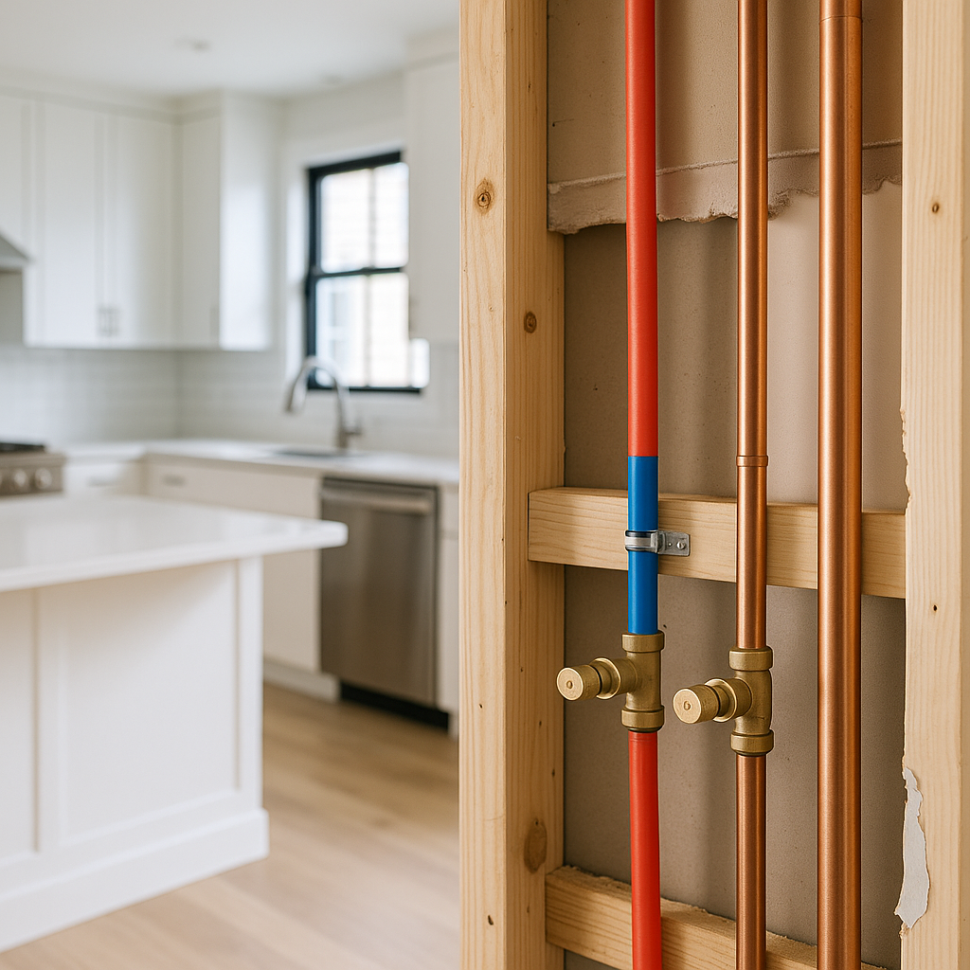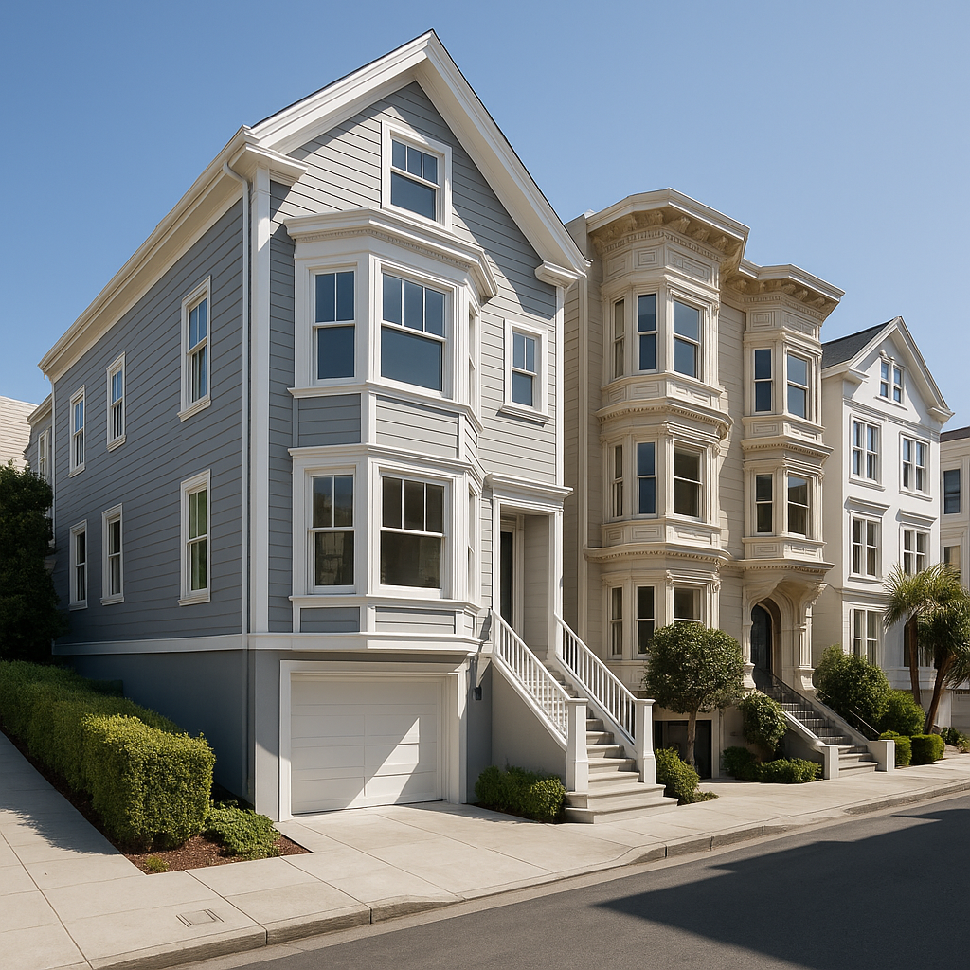Transform Your San Francisco Home with Smart Automation: A Guide to Planning and Budgeting
22 January, 2026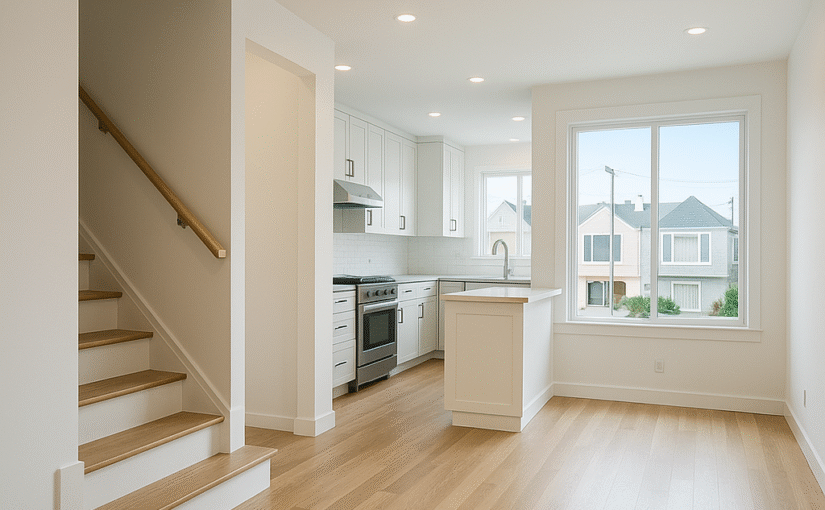
Transform Your Sunset District Home: Expert Tips for Gut Renovations
The Sunset District in San Francisco is known for its charming smaller homes, but with the right renovations, these properties can be transformed into modern living spaces. A gut renovation is an excellent way to refresh your home, especially when considering the unique challenges and opportunities presented by the Sunset District's architecture.
Remodeling Smaller Sunset Homes for Modern Living
Smaller homes in the Sunset District often face the challenge of limited space. To effectively remodel these homes for modern living, prioritize your renovation timeline to ensure each stage is executed flawlessly. Begin with an assessment of the current layout, identifying areas that require structural changes or updates.
- Focus on foundational improvements first, such as plumbing and electrical systems.
- Consider the sequence of framing and drywall installation to streamline the process.
- Plan for inspections early to avoid delays later in the project.
Space-Saving Designs for Mid-Century 'Sunset Specials'
Mid-century homes, often referred to as 'Sunset Specials', can benefit significantly from space-saving designs. When remodeling, opt for multi-functional furniture and built-in storage solutions to maximize every square foot. Effective project management is essential here—design your space before beginning any physical work to ensure a cohesive flow.
- Incorporate wall beds and foldable tables that can be tucked away when not in use.
- Utilize vertical space with shelving and cabinets reaching up to the ceiling.
- Plan your layout to ensure movement is free and intuitive, avoiding crowded areas.
Gut Renovations on Compact Sunset Homes
Performing a gut renovation on compact homes means carefully planning the sequence of construction tasks. Start by clearing out the existing structures to understand what can be preserved and what needs replacing. A logical timeline will help you coordinate contractors and vendors efficiently.
- Begin with a thorough demolition of non-supporting walls to open up spaces.
- Install essential services like plumbing and HVAC before closing up walls.
- Focus on energy-efficient fixtures and appliances during the final stages to reduce long-term costs.
Creating Open Concepts in Smaller Sunset District Homes
Open concept layouts are popular in modern home design, particularly in smaller homes where maximizing the perception of space is crucial. To execute this idea, your timeline must include proper planning and execution phases. Ensure that structural considerations are handled first before any cosmetic work begins.
- Identify load-bearing walls and consult with a structural engineer for safe removals.
- Sequence your design decisions—choose flooring, cabinetry, and decor that complement an open space.
- Plan for necessary permits and approvals ahead of time to avoid interruptions.
Maximizing Natural Light in Foggy Sunset Homes
Natural light can be scarce in the foggy environment of the Sunset District, making it essential to incorporate strategies that allow light to flow freely. When planning your renovations, consider the timing of window installations alongside other exterior work.
- Utilize larger windows and skylights to bring in more light.
- Choose lighter color palettes for walls and furnishings to reflect light.
- Plan landscaping around your home to ensure it does not block light sources.
Affordable Remodeling Strategies for Sunset District Properties
Budget is often a concern during renovations, so it’s important to consider affordable strategies without compromising quality. A disciplined timeline will help you allocate funds effectively and avoid overspending.
- Focus on cosmetic updates, such as painting and flooring, before major structural changes.
- Source materials locally to save on transportation costs.
- Consider DIY options for less technical tasks, but manage your time carefully to prevent overruns.

Location
The Richmond District, San Francisco, CA

